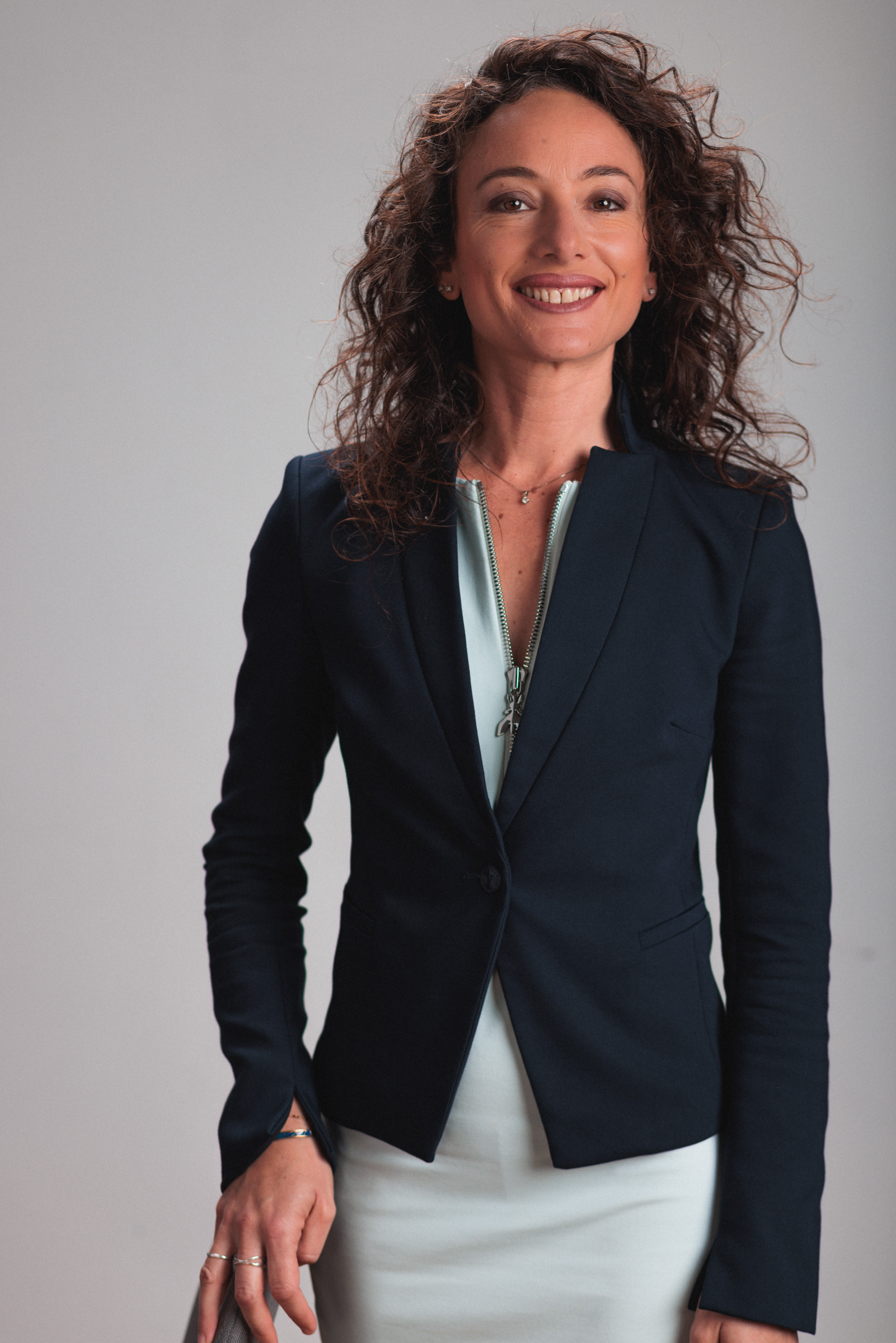belairPropertyItem::
stdClass Object
(
[web_ref] => 808134
[property_ref] => 808134
[address_ref] => AD024530
[market] => 1
[commercial] => 0
[locality_id] => 5
[property_type_id] => 2
[property_sub_type_id] => 2
[property_status_id] => 97
[price] => 375000
[rent_period] => 0
[por] => 0
[description] => It sounds like this smart block in Balzan offers some enticing features! The first-floor apartment, spanning around 146 square meters, boasts a spacious open-plan layout, encompassing the kitchen, living, and dining area measuring circa 50sqm. Its three double bedrooms provide ample accommodation, with the main bedroom featuring an ensuite bathroom for added convenience.
The front terrace and back balcony likely offer a lovely outdoor space for relaxation or entertaining.
With the underlying garages and lift service, the block seems to offer both practicality and comfort. And with the target completion date of April 2025, prospective buyers or tenants have something exciting to look forward to in Balzan!
[specifications] =>
[sole_agents] => 0
[bedrooms] => 3
[bathrooms] => 2
[date_available] => 1990-01-01 09:00:00
[staff_id] => 500028
[date_registered] => 2024-04-24 09:00:00
[emphatheusis] => F
[is_featured] => 0
[latitude] => 35.896568298339844
[longitude] => 14.456155776977539
[tag1] =>
[tag2] =>
[tag3] =>
[last_modified] => 0000-00-00 00:00:00
[property_video_url] =>
[walk_through_url] =>
[reduced] => 0
[sqmt] => 146
[address] => Apt 1, Kannizzata, Triq Il-Kannizzata, Balzan
[show_on_commercial_web_site] => 0
[sold] => 0
[locality_name] => Balzan
[zone] => Attard, Balzan, B'kara Zone
[type] => Apartment
[subtype] => Apartment
[name] => Apartment For Sale
[rent_or_sale] => For Sale
[type_url] => apartment
[locality_url] => balzan
[availability] =>
[price_narrative] => € 375,000
[eur_price] => 375000
[features] => Array
(
[0] => stdClass Object
(
[feature_desc] => Lift
[narrative] => Yes
)
[1] => stdClass Object
(
[feature_desc] => Floor Level
[narrative] => 1
)
[2] => stdClass Object
(
[feature_desc] => Block of
[narrative] => 8
)
[3] => stdClass Object
(
[feature_desc] => No of Bedrooms
[narrative] => 3
)
[4] => stdClass Object
(
[feature_desc] => Bathrooms
[narrative] => 1
)
[5] => stdClass Object
(
[feature_desc] => En-suite
[narrative] => 1
)
[6] => stdClass Object
(
[feature_desc] => Kitchen/Dining/Living
[narrative] => 1
)
[7] => stdClass Object
(
[feature_desc] => Garage (Lock Up)
[narrative] => Yes
)
[8] => stdClass Object
(
[feature_desc] => Garage Type
[narrative] => Private
)
[9] => stdClass Object
(
[feature_desc] => Unique Selling Point (USP1)
[narrative] => Location
)
[10] => stdClass Object
(
[feature_desc] => Unique Selling Point (USP2)
[narrative] => Well sized
)
[11] => stdClass Object
(
[feature_desc] => Unique Selling Point (USP3)
[narrative] => Large open plan
)
[12] => stdClass Object
(
[feature_desc] => Unique Selling Point (USP4)
[narrative] => Semi finished
)
[13] => stdClass Object
(
[feature_desc] => Internal Area
[narrative] => 130.00 sq mt
)
[14] => stdClass Object
(
[feature_desc] => External Area
[narrative] => 16.00 sq mt
)
[15] => stdClass Object
(
[feature_desc] => Property Area
[narrative] => 146.00 sq mt
)
[16] => stdClass Object
(
[feature_desc] => Optional Garage Price
[narrative] => 51000 €
)
[17] => stdClass Object
(
[feature_desc] => Swimming Pool
[narrative] => Yes
)
[18] => stdClass Object
(
[feature_desc] => Front Terrace
[narrative] => Yes
)
)
[area] => 146.00
[first_image] => 'https://belair.scdn3.secure.raxcdn.com/images/properties/808134_20240424142114544664.jpg'
[first_image_file_name] => 808134_20240424142114544664.jpg
[default_image] => 'https://belair.scdn3.secure.raxcdn.com/wp-content/themes/belair/assets/images/defaultimg.jpg'
[images] => Array
(
[0] => stdClass Object
(
[web_ref] => 808134
[image_no] => 1
[file_name] => 808134_20240424142114544664.jpg
[image_type] =>
[title] => APT 1
[tag1] =>
[tag2] =>
[tag3] =>
)
[1] => stdClass Object
(
[web_ref] => 808134
[image_no] => 2
[file_name] => 808132_20240424135507811283.jpg
[image_type] =>
[title] => 4e606ecd-48bf-4f91-bb8d-07a8753c3e07
[tag1] =>
[tag2] =>
[tag3] =>
)
[2] => stdClass Object
(
[web_ref] => 808134
[image_no] => 3
[file_name] => 808132_20240424135507859787.jpg
[image_type] =>
[title] => 8655befc-0749-48b8-b31f-a9dad22181fd
[tag1] =>
[tag2] =>
[tag3] =>
)
[3] => stdClass Object
(
[web_ref] => 808134
[image_no] => 4
[file_name] => 808132_20240424135509414991.jpg
[image_type] =>
[title] => e51b6238-42a9-4a22-ad35-69432354cc62
[tag1] =>
[tag2] =>
[tag3] =>
)
[4] => stdClass Object
(
[web_ref] => 808134
[image_no] => 5
[file_name] => 808132_20240424135643854026.JPG
[image_type] =>
[title] => PLAN GROUND FLOOR
[tag1] =>
[tag2] =>
[tag3] =>
)
[5] => stdClass Object
(
[web_ref] => 808134
[image_no] => 6
[file_name] => 808134_20240424142219975186.JPG
[image_type] =>
[title] => FIRST, SECOND, THIRD FLOOR PLAN
[tag1] =>
[tag2] =>
[tag3] =>
)
)
)


