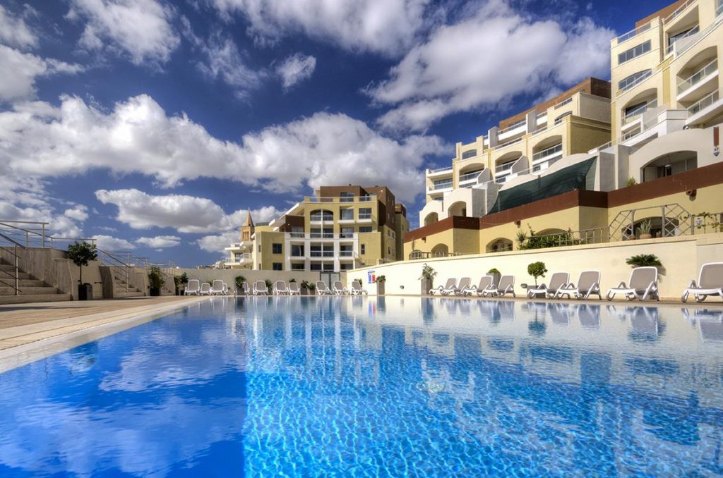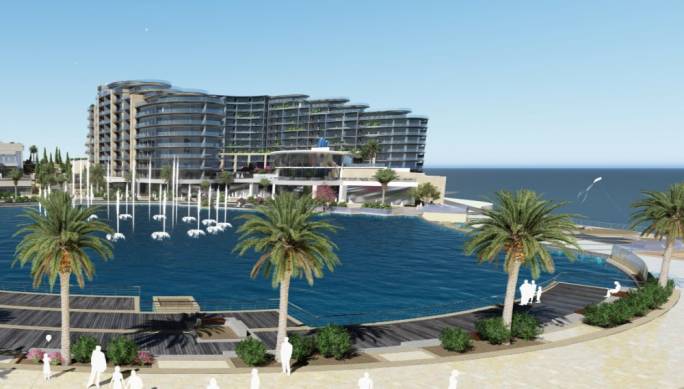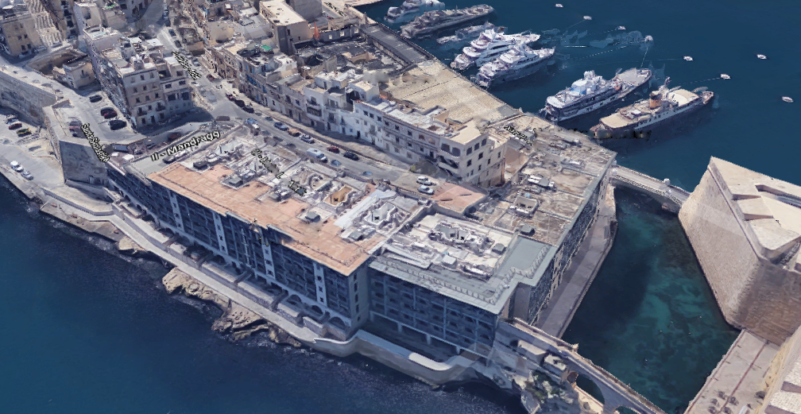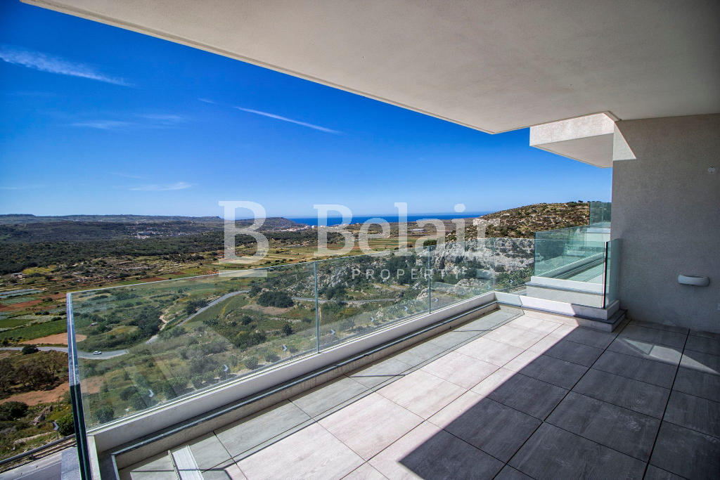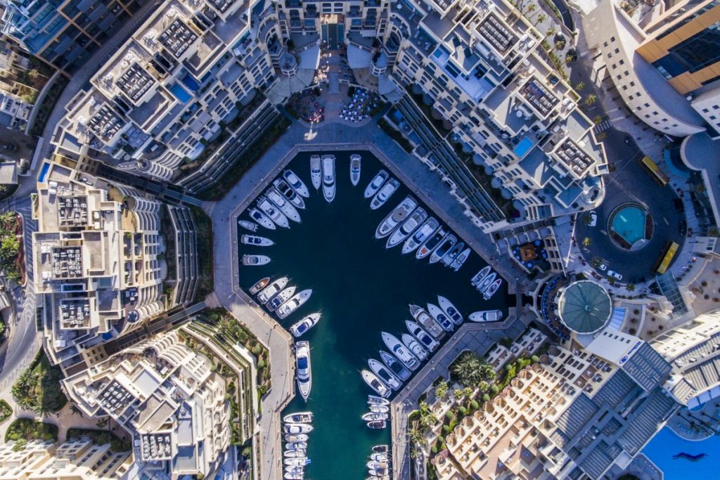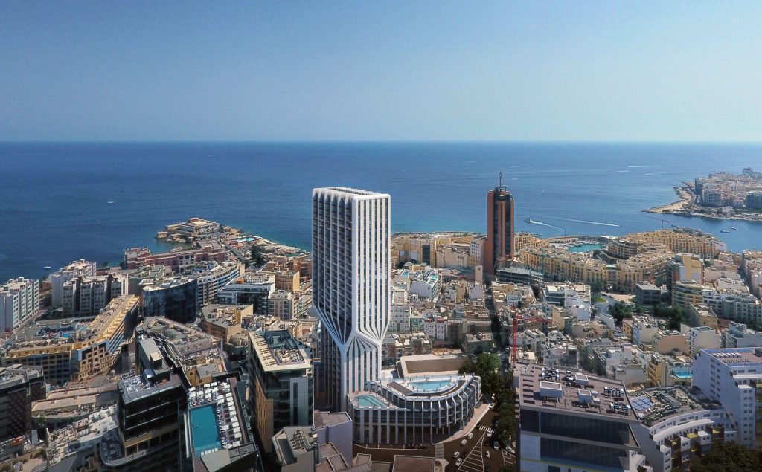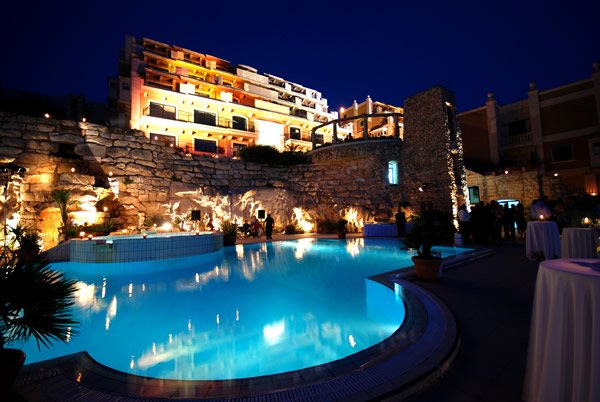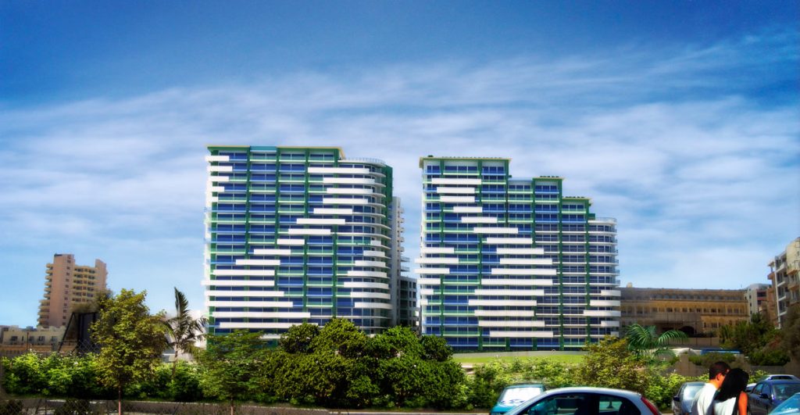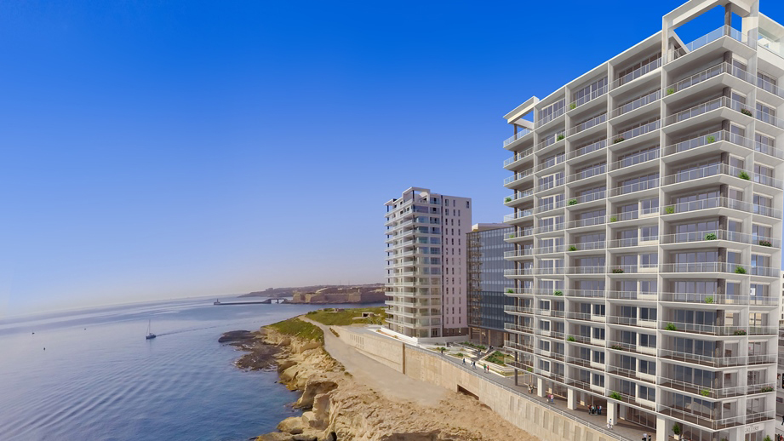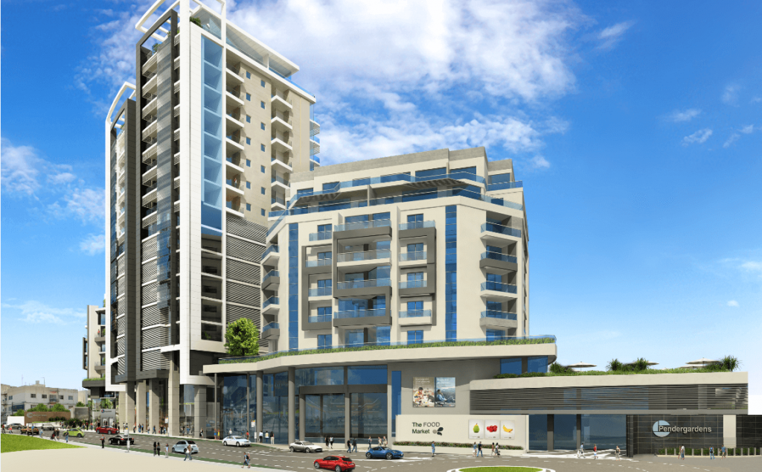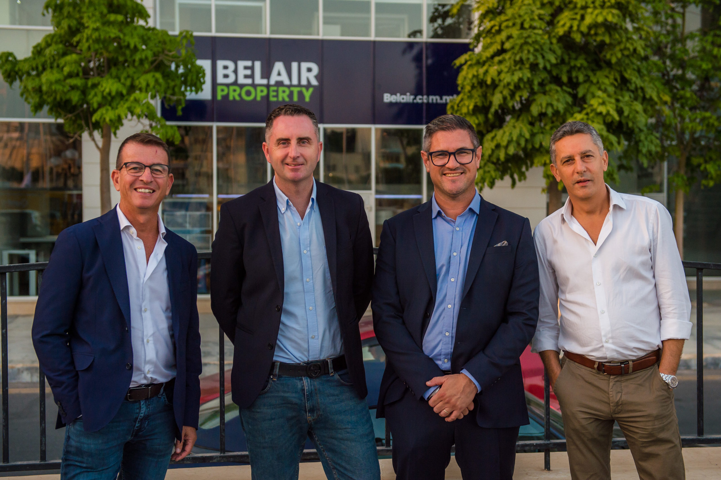Start your search
stdClass Object
(
[web_ref] => 809618
[property_ref] => 809618
[address_ref] => AD041943
[market] => 1
[commercial] => 0
[locality_id] => 74
[property_type_id] => 6
[property_sub_type_id] => 5
[property_status_id] => 77
[price] => 750000
[rent_period] => 0
[por] => 0
[description] => Tucked away in a quiet street in Qormi in an UCA area is this superb House Of Character with great potential. Having a decent sized living room (with a wood burning fireplace) that could possibly be transformed into a garage, a combined kitchen/dining area and main bathroom. At the back of the property one finds decent sized swimming pool with a deck having plenty of room for entertaining. A large room in the backyard has been transformed into a lovely sitting area with a cellar and a roof terrace overlooking the pool area. First floor having two double bedrooms one of which has an ensuite and a large main bathroom. A stone spiral staircase leads to the roof level having a large washroom/office that could be transformed into a third bedroom and having two terraces. Property is fully furnished and smartly fininshed and keeps all characteristics such as wooden beams, stone slabs and Maltese floor tiles. A property that must be seen to be truly appreciated.
Disclaimer: Images of the property seen here are actual, however some include digitally staged furniture & accessories
[specifications] =>
[sole_agents] => 1
[bedrooms] => 2
[bathrooms] => 3
[date_available] => 1990-01-01 09:00:00
[staff_id] => 501116
[date_registered] => 2024-09-25 09:00:00
[emphatheusis] => F
[is_featured] => 1
[latitude] => 35.88070297241211
[longitude] => 14.46873664855957
[tag1] =>
[tag2] =>
[tag3] =>
[last_modified] => 2024-12-03 09:34:20
[property_video_url] =>
[walk_through_url] =>
[reduced] => 0
[sqmt] => 150
[address] => 75/77, Triq Il-Barrakki, Qormi
[show_on_commercial_web_site] => 0
[sold] => 0
[locality_name] => Qormi
[zone] => Qormi, Siggiewi, Zebbug Zone
[type] => Houses of Character
[subtype] => House of Character
[name] => House of Character For Sale
[rent_or_sale] => For Sale
[type_url] => houses-of-character
[locality_url] => qormi
[availability] =>
[price_narrative] => € 750,000
[eur_price] => 750000
[features] => Array
(
[0] => stdClass Object
(
[feature_desc] => No of Bedrooms
[narrative] => 2
)
[1] => stdClass Object
(
[feature_desc] => Bathrooms
[narrative] => 2
)
[2] => stdClass Object
(
[feature_desc] => En-suite
[narrative] => 1
)
[3] => stdClass Object
(
[feature_desc] => Kitchen/Dining
[narrative] => 1
)
[4] => stdClass Object
(
[feature_desc] => Sitting Room
[narrative] => 1
)
[5] => stdClass Object
(
[feature_desc] => Laundry Room
[narrative] => 1
)
)
[area] =>
[first_image] => 'https://belair.scdn3.secure.raxcdn.com/images/properties/809618_20241010092015665629.jpg'
[first_image_file_name] => 809618_20241010092015665629.jpg
[default_image] => 'https://belair.scdn3.secure.raxcdn.com/wp-content/themes/belair/assets/images/defaultimg.jpg'
[images] => Array
(
[0] => stdClass Object
(
[web_ref] => 809618
[image_no] => 1
[file_name] => 809618_20241010092015665629.jpg
[image_type] =>
[title] => GIAN9650
[tag1] =>
[tag2] =>
[tag3] =>
)
[1] => stdClass Object
(
[web_ref] => 809618
[image_no] => 2
[file_name] => 809618_20241017092405384696.jpg
[image_type] =>
[title] => Living
[tag1] =>
[tag2] =>
[tag3] =>
)
[2] => stdClass Object
(
[web_ref] => 809618
[image_no] => 3
[file_name] => 809618_20241017092415341013.jpg
[image_type] =>
[title] => Sitting
[tag1] =>
[tag2] =>
[tag3] =>
)
[3] => stdClass Object
(
[web_ref] => 809618
[image_no] => 4
[file_name] => 809618_20241017092403605994.jpg
[image_type] =>
[title] => Bed
[tag1] =>
[tag2] =>
[tag3] =>
)
)
)
 2 Bedrooms
2 Bedrooms
 3 Bathrooms
3 Bathrooms

stdClass Object
(
[web_ref] => 505001
[property_ref] => 505001
[address_ref] => AD026639
[market] => 1
[commercial] => 1
[locality_id] => 69
[property_type_id] => 100003
[property_sub_type_id] => 100010
[property_status_id] => 80
[price] => 4200000
[rent_period] => 0
[por] => 0
[description] => Introducing the epitome of modern workspace luxury, a brand new open-plan office in the heart of St. Julians, nestled within a cutting-edge business center. This Class 4A office space redefines the standards of work environments, situated on the prestigious 4th floor, boasting 1000 sqm of uninterrupted, open-plan expanse.
Located adjacent to iconic landmarks like Mercury Towers and Pendergardens, this workspace enjoys unrivaled visibility with an impressive 97 meters of road frontage across three bustling streets.
This state-of-the-art development is not just an office space; it's a comprehensive business ecosystem.
The business center itself is a marvel, spanning seven levels and offering optional 12 car parking facilities, ensuring your commute is always stress-free. Fuel your productivity at the on-site cafeteria, where you can connect with colleagues or recharge during your workday.
Experience the utmost in convenience with a dedicated concierge service catering to your needs. Furthermore, this space proudly bears LEED Certification, reflecting its commitment to sustainability and eco-friendliness.
In summary, this open-plan office space within the St. Julian's business center is a beacon of modernity and functionality, offering a perfect blend of prime location, architectural excellence, and eco-consciousness. Elevate your business presence and productivity in this prestigious and forward-thinking workspace.
[specifications] =>
[sole_agents] => 1
[bedrooms] => 0
[bathrooms] => 0
[date_available] => 1990-01-01 09:00:00
[staff_id] => 116
[date_registered] => 2022-06-02 09:00:00
[emphatheusis] => F
[is_featured] => 0
[latitude] => 35.92241668701172
[longitude] => 14.488320350646973
[tag1] =>
[tag2] =>
[tag3] =>
[last_modified] => 2024-10-31 10:12:11
[property_video_url] =>
[walk_through_url] =>
[reduced] => 0
[sqmt] => 1003
[address] => Office Level 4, PV Business Park k/a OPUS, Triq Gort, St Julians, Paceville
[show_on_commercial_web_site] => 0
[sold] => 0
[locality_name] => St Julians, Paceville
[zone] => Sliema, St Julians Zone
[type] => Office
[subtype] => Business Centre
[name] => Business Centre For Sale
[rent_or_sale] => For Sale
[type_url] => office
[locality_url] => st-julians-paceville
[availability] =>
[price_narrative] => € 4,200,000
[eur_price] => 4200000
[features] => Array
(
[0] => stdClass Object
(
[feature_desc] => External Sqmts
[narrative] => 30.00 sq mt
)
[1] => stdClass Object
(
[feature_desc] => Internal Sqmts
[narrative] => 1003.00 sq mt
)
)
[area] =>
[first_image] => 'https://belair.scdn3.secure.raxcdn.com/images/properties/505001_2023012208373250077579.JPG'
[first_image_file_name] => 505001_2023012208373250077579.JPG
[default_image] => 'https://belair.scdn3.secure.raxcdn.com/wp-content/themes/belair/assets/images/defaultimg.jpg'
[images] => Array
(
[0] => stdClass Object
(
[web_ref] => 505001
[image_no] => 1
[file_name] => 505001_2023012208373250077579.JPG
[image_type] =>
[title] => entrance
[tag1] =>
[tag2] =>
[tag3] =>
)
[1] => stdClass Object
(
[web_ref] => 505001
[image_no] => 2
[file_name] => 505001_2023012208373250077578.JPG
[image_type] =>
[title] => bar
[tag1] =>
[tag2] =>
[tag3] =>
)
[2] => stdClass Object
(
[web_ref] => 505001
[image_no] => 3
[file_name] => 505001_2023012208373250077580.JPG
[image_type] =>
[title] => plan
[tag1] =>
[tag2] =>
[tag3] =>
)
[3] => stdClass Object
(
[web_ref] => 505001
[image_no] => 4
[file_name] => 505001_2023012208373250078401.JPG
[image_type] =>
[title] => facade
[tag1] =>
[tag2] =>
[tag3] =>
)
[4] => stdClass Object
(
[web_ref] => 505001
[image_no] => 5
[file_name] => 505001_2023012208373250078402.JPG
[image_type] =>
[title] => facade
[tag1] =>
[tag2] =>
[tag3] =>
)
[5] => stdClass Object
(
[web_ref] => 505001
[image_no] => 6
[file_name] => 505001_2023012208373250078403.JPG
[image_type] =>
[title] => facade
[tag1] =>
[tag2] =>
[tag3] =>
)
[6] => stdClass Object
(
[web_ref] => 505001
[image_no] => 7
[file_name] => 505001_2023012208373250078404.JPG
[image_type] =>
[title] => facade
[tag1] =>
[tag2] =>
[tag3] =>
)
[7] => stdClass Object
(
[web_ref] => 505001
[image_no] => 8
[file_name] => 505001_2023012208373250078405.JPG
[image_type] =>
[title] => entrance
[tag1] =>
[tag2] =>
[tag3] =>
)
[8] => stdClass Object
(
[web_ref] => 505001
[image_no] => 9
[file_name] => 505001_2023012208373250078406.JPG
[image_type] =>
[title] => entrance
[tag1] =>
[tag2] =>
[tag3] =>
)
)
)
stdClass Object
(
[web_ref] => 809833
[property_ref] => 809833
[address_ref] => AD042098
[market] => 1
[commercial] => 0
[locality_id] => 500003
[property_type_id] => 2
[property_sub_type_id] => 2
[property_status_id] => 4
[price] => 790000
[rent_period] => 0
[por] => 0
[description] => Mercury Suites is part of a prestigious new lifestyle development, masterfully designed by the world-renowned architects at Zaha Hadid. Seamlessly integrated with the flowing lines of the iconic Mercury Towers, this property offers a modern and elegant living experience. Located on the 7th floor, this 58 sqm suite is finished to exceptionally high standards and features an open-plan kitchen, living, and dining area that leads to a well-sized balcony. The suite includes one bedroom a stylish main bathroom and a storage room with a single spare bed. Residents enjoy access to top-tier amenities, including a gym, pools, a spa, and the luxurious 5-star ME Hotel. The development also boasts a vibrant shopping center, upscale restaurants, cafés, and various leisure options. FREEHOLD
[specifications] =>
[sole_agents] => 1
[bedrooms] => 1
[bathrooms] => 1
[date_available] => 1990-01-01 09:00:00
[staff_id] => 186
[date_registered] => 2024-10-10 09:00:00
[emphatheusis] => F
[is_featured] => 0
[latitude] => 35.92237854003906
[longitude] => 14.489269256591797
[tag1] =>
[tag2] =>
[tag3] =>
[last_modified] => 2024-10-21 17:32:11
[property_video_url] =>
[walk_through_url] =>
[reduced] => 0
[sqmt] => 58
[address] => Apt 717, Mercury Tower, Triq Gort, St Julians, Mercury House
[show_on_commercial_web_site] => 0
[sold] => 0
[locality_name] => St Julians, Mercury House
[zone] => Sliema, St Julians Zone
[type] => Apartment
[subtype] => Apartment
[name] => Apartment For Sale
[rent_or_sale] => For Sale
[type_url] => apartment
[locality_url] => st-julians-mercury-house
[availability] =>
[price_narrative] => € 790,000
[eur_price] => 790000
[features] => Array
(
[0] => stdClass Object
(
[feature_desc] => Lift
[narrative] => Yes
)
[1] => stdClass Object
(
[feature_desc] => Floor Level
[narrative] => 7
)
[2] => stdClass Object
(
[feature_desc] => Block of
[narrative] => 256
)
[3] => stdClass Object
(
[feature_desc] => No of Bedrooms
[narrative] => 1
)
[4] => stdClass Object
(
[feature_desc] => Showers
[narrative] => 1
)
[5] => stdClass Object
(
[feature_desc] => Kitchen/Dining/Living
[narrative] => 1
)
[6] => stdClass Object
(
[feature_desc] => Airconditioning
[narrative] => Yes
)
[7] => stdClass Object
(
[feature_desc] => Unique Selling Point (USP1)
[narrative] => fully furnished and ready to move into
)
[8] => stdClass Object
(
[feature_desc] => Unique Selling Point (USP2)
[narrative] => highly finished
)
[9] => stdClass Object
(
[feature_desc] => Internal Area
[narrative] => 50.28 sq mt
)
[10] => stdClass Object
(
[feature_desc] => External Area
[narrative] => 7.95 sq mt
)
[11] => stdClass Object
(
[feature_desc] => Property Area
[narrative] => 58.00 sq mt
)
[12] => stdClass Object
(
[feature_desc] => Disability Access
[narrative] => Yes
)
[13] => stdClass Object
(
[feature_desc] => Smart Lighting
[narrative] => Yes
)
[14] => stdClass Object
(
[feature_desc] => Unique Selling Point (USP3)
[narrative] => lifestyle development
)
[15] => stdClass Object
(
[feature_desc] => Unique Selling Point (USP4)
[narrative] => great buy to let
)
[16] => stdClass Object
(
[feature_desc] => Views
[narrative] => Building Views
)
)
[area] => 58.00
[first_image] => 'https://belair.scdn3.secure.raxcdn.com/images/properties/809833_20241021164411751593.jpg'
[first_image_file_name] => 809833_20241021164411751593.jpg
[default_image] => 'https://belair.scdn3.secure.raxcdn.com/wp-content/themes/belair/assets/images/defaultimg.jpg'
[images] => Array
(
[0] => stdClass Object
(
[web_ref] => 809833
[image_no] => 1
[file_name] => 809833_20241021164411751593.jpg
[image_type] => 1
[title] => GIAN0090-Edit
[tag1] =>
[tag2] =>
[tag3] =>
)
[1] => stdClass Object
(
[web_ref] => 809833
[image_no] => 2
[file_name] => O_809833_20241022090637192842.jpg
[image_type] => 5
[title] => Presentation of 809833
[tag1] => 3D Plan
[tag2] =>
[tag3] =>
)
[2] => stdClass Object
(
[web_ref] => 809833
[image_no] => 3
[file_name] => 809833_20241021164401230090.jpg
[image_type] => 3
[title] => GIAN0081-Edit
[tag1] =>
[tag2] =>
[tag3] =>
)
[3] => stdClass Object
(
[web_ref] => 809833
[image_no] => 4
[file_name] => 809833_20241021164411820458.jpg
[image_type] => 3
[title] => GIAN0097-Edit
[tag1] =>
[tag2] =>
[tag3] =>
)
[4] => stdClass Object
(
[web_ref] => 809833
[image_no] => 5
[file_name] => 809833_20241021164401218673.jpg
[image_type] => 3
[title] => GIAN0087-Edit
[tag1] =>
[tag2] =>
[tag3] =>
)
[5] => stdClass Object
(
[web_ref] => 809833
[image_no] => 6
[file_name] => 809833_20241021164512489579.jpg
[image_type] => 3
[title] => GIAN0161
[tag1] =>
[tag2] =>
[tag3] =>
)
[6] => stdClass Object
(
[web_ref] => 809833
[image_no] => 7
[file_name] => 809833_20241021164513325704.jpg
[image_type] => 3
[title] => GIAN0177-Edit
[tag1] =>
[tag2] =>
[tag3] =>
)
[7] => stdClass Object
(
[web_ref] => 809833
[image_no] => 8
[file_name] => 809833_20241021164337422645.jpg
[image_type] => 3
[title] => GIAN0174
[tag1] =>
[tag2] =>
[tag3] =>
)
[8] => stdClass Object
(
[web_ref] => 809833
[image_no] => 9
[file_name] => 809833_20241021164336641026.jpg
[image_type] => 3
[title] => GIAN0171
[tag1] =>
[tag2] =>
[tag3] =>
)
[9] => stdClass Object
(
[web_ref] => 809833
[image_no] => 10
[file_name] => 809833_20241021164421437596.jpg
[image_type] => 3
[title] => GIAN0105-Edit
[tag1] =>
[tag2] =>
[tag3] =>
)
[10] => stdClass Object
(
[web_ref] => 809833
[image_no] => 11
[file_name] => 809833_20241021164422737319.jpg
[image_type] => 3
[title] => GIAN0111
[tag1] =>
[tag2] =>
[tag3] =>
)
[11] => stdClass Object
(
[web_ref] => 809833
[image_no] => 12
[file_name] => 809833_20241021164430436012.jpg
[image_type] => 3
[title] => GIAN0125-Edit
[tag1] =>
[tag2] =>
[tag3] =>
)
[12] => stdClass Object
(
[web_ref] => 809833
[image_no] => 13
[file_name] => 809833_20241021164436052725.jpg
[image_type] => 3
[title] => GIAN0129
[tag1] =>
[tag2] =>
[tag3] =>
)
[13] => stdClass Object
(
[web_ref] => 809833
[image_no] => 14
[file_name] => 809833_20241021164441552422.jpg
[image_type] => 3
[title] => GIAN0135
[tag1] =>
[tag2] =>
[tag3] =>
)
[14] => stdClass Object
(
[web_ref] => 809833
[image_no] => 15
[file_name] => 809833_20241021164447100343.jpg
[image_type] => 3
[title] => GIAN0141
[tag1] =>
[tag2] =>
[tag3] =>
)
[15] => stdClass Object
(
[web_ref] => 809833
[image_no] => 16
[file_name] => 809833_20241021164452452367.jpg
[image_type] => 3
[title] => GIAN0147
[tag1] =>
[tag2] =>
[tag3] =>
)
[16] => stdClass Object
(
[web_ref] => 809833
[image_no] => 17
[file_name] => 809833_20241021164459435036.jpg
[image_type] => 3
[title] => GIAN0150
[tag1] =>
[tag2] =>
[tag3] =>
)
[17] => stdClass Object
(
[web_ref] => 809833
[image_no] => 18
[file_name] => 809833_20241021164502417303.jpg
[image_type] => 3
[title] => GIAN0156
[tag1] =>
[tag2] =>
[tag3] =>
)
[18] => stdClass Object
(
[web_ref] => 809833
[image_no] => 19
[file_name] => 809833_20241106105010716907.jpg
[image_type] =>
[title] => Night_Aerial
[tag1] =>
[tag2] =>
[tag3] =>
)
[19] => stdClass Object
(
[web_ref] => 809833
[image_no] => 20
[file_name] => 809833_20241106105015183084.jpg
[image_type] =>
[title] => Day_Aerial
[tag1] =>
[tag2] =>
[tag3] =>
)
)
)
 1 Bedrooms
1 Bedrooms
 1 Bathrooms
1 Bathrooms
 58 m2
58 m2

stdClass Object
(
[web_ref] => 022483
[property_ref] => 022483
[address_ref] => AD013656
[market] => 1
[commercial] => 0
[locality_id] => 91
[property_type_id] => 2
[property_sub_type_id] => 2
[property_status_id] => 110
[price] => 995000
[rent_period] => 0
[por] => 0
[description] => Ready-to-move-into luxuriously finished and furnished second floor, corner apartment, located within a smart block of eight, situated in a superb residential area close to all amenities. This property is set on a generous footprint of circa 300sqm, surrounded by seven balconies, and flooded with natural light. Being sold inclusive of all modern, high-quality custom made furniture with quality wooden paneling and lots of integrated storage, inclusive of all appliances, and many extras such as designer suspended gypsum ceilings throughout with intelligent lighting and VRV air-conditioning system. Accommodation comprises a welcoming entrance hall, a very spacious kitchen, dining and formal sitting area, a separate living room (that can also serve as a play area, study or 4th bedroom), guest toilet, 3 spacious double bedrooms main with walk-in wardrobe as well as en-suite facilities, 2 bathrooms, utility/laundry room and back terrace. Price also includes an underlying interconnecting lock-up garage. A unique premium property that can be ready to move into and not to be missed.
[specifications] =>
[sole_agents] => 1
[bedrooms] => 3
[bathrooms] => 3
[date_available] => 1990-01-01 09:00:00
[staff_id] => 175
[date_registered] => 2016-11-08 09:00:00
[emphatheusis] => F
[is_featured] => 0
[latitude] => 35.92131805419922
[longitude] => 14.4810209274292
[tag1] =>
[tag2] =>
[tag3] =>
[last_modified] => 2024-10-24 13:52:12
[property_video_url] =>
[walk_through_url] =>
[reduced] => 0
[sqmt] => 300
[address] => 3/4, Pearl Court, Triq L-Ispiera, Swieqi
[show_on_commercial_web_site] => 0
[sold] => 0
[locality_name] => Swieqi
[zone] => Sliema, St Julians Zone
[type] => Apartment
[subtype] => Apartment
[name] => Apartment For Sale
[rent_or_sale] => For Sale
[type_url] => apartment
[locality_url] => swieqi
[availability] =>
[price_narrative] => € 995,000
[eur_price] => 995000
[features] => Array
(
[0] => stdClass Object
(
[feature_desc] => Lift
[narrative] => Yes
)
[1] => stdClass Object
(
[feature_desc] => Floor Level
[narrative] => 2
)
[2] => stdClass Object
(
[feature_desc] => Block of
[narrative] => 8
)
[3] => stdClass Object
(
[feature_desc] => Corner
[narrative] => Yes
)
[4] => stdClass Object
(
[feature_desc] => No of Bedrooms
[narrative] => 3
)
[5] => stdClass Object
(
[feature_desc] => Bathrooms
[narrative] => 2
)
[6] => stdClass Object
(
[feature_desc] => En-suite
[narrative] => 1
)
[7] => stdClass Object
(
[feature_desc] => Dining Rooms
[narrative] => 1
)
[8] => stdClass Object
(
[feature_desc] => Kitchen
[narrative] => 1
)
[9] => stdClass Object
(
[feature_desc] => Sitting Room
[narrative] => 1
)
[10] => stdClass Object
(
[feature_desc] => Living Rooms
[narrative] => 1
)
[11] => stdClass Object
(
[feature_desc] => Study
[narrative] => Yes
)
[12] => stdClass Object
(
[feature_desc] => Garage (Lock Up)
[narrative] => Yes
)
[13] => stdClass Object
(
[feature_desc] => Garage No of Cars
[narrative] => 1
)
[14] => stdClass Object
(
[feature_desc] => Guest Toilet
[narrative] => 1
)
)
[area] =>
[first_image] => 'https://belair.scdn3.secure.raxcdn.com/images/properties/022483_2022012210274400280699.jpg'
[first_image_file_name] => 022483_2022012210274400280699.jpg
[default_image] => 'https://belair.scdn3.secure.raxcdn.com/wp-content/themes/belair/assets/images/defaultimg.jpg'
[images] => Array
(
[0] => stdClass Object
(
[web_ref] => 022483
[image_no] => 1
[file_name] => 022483_2022012210274400280699.jpg
[image_type] =>
[title] => P_022483_4G1A6717-Edit.jpg
[tag1] =>
[tag2] =>
[tag3] =>
)
[1] => stdClass Object
(
[web_ref] => 022483
[image_no] => 2
[file_name] => 022483_2022012210274400280694.jpg
[image_type] =>
[title] => P_022483_4G1A6689-Edit.jpg
[tag1] =>
[tag2] =>
[tag3] =>
)
[2] => stdClass Object
(
[web_ref] => 022483
[image_no] => 3
[file_name] => 022483_2022012210274400280695.jpg
[image_type] =>
[title] => P_022483_4G1A6693-Edit.jpg
[tag1] =>
[tag2] =>
[tag3] =>
)
[3] => stdClass Object
(
[web_ref] => 022483
[image_no] => 4
[file_name] => 022483_2022012210274400280696.jpg
[image_type] =>
[title] => P_022483_4G1A6697-Edit.jpg
[tag1] =>
[tag2] =>
[tag3] =>
)
[4] => stdClass Object
(
[web_ref] => 022483
[image_no] => 5
[file_name] => 022483_2022012210274400280697.jpg
[image_type] =>
[title] => P_022483_4G1A6701-Edit.jpg
[tag1] =>
[tag2] =>
[tag3] =>
)
[5] => stdClass Object
(
[web_ref] => 022483
[image_no] => 6
[file_name] => 022483_2022012210274400280698.jpg
[image_type] =>
[title] => P_022483_4G1A6709-Edit.jpg
[tag1] =>
[tag2] =>
[tag3] =>
)
[6] => stdClass Object
(
[web_ref] => 022483
[image_no] => 7
[file_name] => 022483_2022012210274400280700.jpg
[image_type] =>
[title] => P_022483_4G1A6721-Edit.jpg
[tag1] =>
[tag2] =>
[tag3] =>
)
[7] => stdClass Object
(
[web_ref] => 022483
[image_no] => 8
[file_name] => 022483_2022012210274400280701.jpg
[image_type] =>
[title] => P_022483_4G1A6725-Edit.jpg
[tag1] =>
[tag2] =>
[tag3] =>
)
[8] => stdClass Object
(
[web_ref] => 022483
[image_no] => 9
[file_name] => 022483_2022012210274400280702.jpg
[image_type] =>
[title] => P_022483_4G1A6729-Edit.jpg
[tag1] =>
[tag2] =>
[tag3] =>
)
[9] => stdClass Object
(
[web_ref] => 022483
[image_no] => 10
[file_name] => 022483_2022012210274400280703.jpg
[image_type] =>
[title] => P_022483_4G1A6733-Edit.jpg
[tag1] =>
[tag2] =>
[tag3] =>
)
[10] => stdClass Object
(
[web_ref] => 022483
[image_no] => 11
[file_name] => 022483_2022012210274400280704.jpg
[image_type] =>
[title] => P_022483_4G1A6737-Edit.jpg
[tag1] =>
[tag2] =>
[tag3] =>
)
[11] => stdClass Object
(
[web_ref] => 022483
[image_no] => 12
[file_name] => 022483_2022012210274400280705.jpg
[image_type] =>
[title] => P_022483_4G1A6741-Edit.jpg
[tag1] =>
[tag2] =>
[tag3] =>
)
[12] => stdClass Object
(
[web_ref] => 022483
[image_no] => 13
[file_name] => 022483_2022012210274400280706.jpg
[image_type] =>
[title] => P_022483_4G1A6749-Edit.jpg
[tag1] =>
[tag2] =>
[tag3] =>
)
[13] => stdClass Object
(
[web_ref] => 022483
[image_no] => 14
[file_name] => 022483_2022012210274400280707.jpg
[image_type] =>
[title] => P_022483_4G1A6753-Edit.jpg
[tag1] =>
[tag2] =>
[tag3] =>
)
)
)
 3 Bedrooms
3 Bedrooms
 3 Bathrooms
3 Bathrooms

stdClass Object
(
[web_ref] => 808105
[property_ref] => 808105
[address_ref] => AD040648
[market] => 1
[commercial] => 0
[locality_id] => 86
[property_type_id] => 7
[property_sub_type_id] => 305
[property_status_id] => 100005
[price] => 340000
[rent_period] => 0
[por] => 0
[description] => Sliema. - A street-level old-type Maisonette (Terran) with a gross internal floor area of approx 104sq.m and external area of 28.9sq.m. Property is in need of renovation, offering Maltese features and lovely patterned tiles, with a lot of potential. The property consists of a welcoming wide hallway, leading to a sitting/kitchen area and a main bedroom with en-suite, both overlooking the yard. The 2 bedrooms are accessed from the spacious yard with a well. The property can be converted to a fantastic one-bedroom maisonette with a pool which will make an excellent rental Investment.
[specifications] =>
[sole_agents] => 1
[bedrooms] => 3
[bathrooms] => 1
[date_available] => 1990-01-01 09:00:00
[staff_id] => 501133
[date_registered] => 2024-04-22 09:00:00
[emphatheusis] => F
[is_featured] => 0
[latitude] => 35.91069030761719
[longitude] => 14.494637489318848
[tag1] =>
[tag2] =>
[tag3] =>
[last_modified] => 2024-11-13 15:32:10
[property_video_url] =>
[walk_through_url] =>
[reduced] => 0
[sqmt] => 133
[address] => 61, Triq Sant'Anglu, Sliema
[show_on_commercial_web_site] => 0
[sold] => 0
[locality_name] => Sliema
[zone] => Sliema, St Julians Zone
[type] => Maisonette
[subtype] => Ground Floor Maisonette
[name] => Ground Floor Maisonette For Sale
[rent_or_sale] => For Sale
[type_url] => maisonette
[locality_url] => sliema
[availability] =>
[price_narrative] => € 340,000
[eur_price] => 340000
[features] => Array
(
[0] => stdClass Object
(
[feature_desc] => Floor Level
[narrative] => Ground floor
)
[1] => stdClass Object
(
[feature_desc] => No of Bedrooms
[narrative] => 3
)
[2] => stdClass Object
(
[feature_desc] => Bathrooms
[narrative] => 1
)
[3] => stdClass Object
(
[feature_desc] => Kitchen
[narrative] => 1
)
[4] => stdClass Object
(
[feature_desc] => Sitting/Dining
[narrative] => 1
)
[5] => stdClass Object
(
[feature_desc] => Box Rooms
[narrative] => 1
)
[6] => stdClass Object
(
[feature_desc] => Unique Selling Point (USP1)
[narrative] => Great rental investment
)
[7] => stdClass Object
(
[feature_desc] => Unique Selling Point (USP2)
[narrative] => Close to Balluta
)
[8] => stdClass Object
(
[feature_desc] => Internal Area
[narrative] => 104.00 sq mt
)
[9] => stdClass Object
(
[feature_desc] => External Area
[narrative] => 29.00 sq mt
)
[10] => stdClass Object
(
[feature_desc] => Property Area
[narrative] => 133.00 sq mt
)
[11] => stdClass Object
(
[feature_desc] => Well
[narrative] => Yes
)
[12] => stdClass Object
(
[feature_desc] => Disability Access
[narrative] => Yes
)
[13] => stdClass Object
(
[feature_desc] => Location
[narrative] => Inland
)
[14] => stdClass Object
(
[feature_desc] => Unique Selling Point (USP3)
[narrative] => Ground floor with wide entrance
)
[15] => stdClass Object
(
[feature_desc] => Unique Selling Point (USP4)
[narrative] => very good out door space
)
)
[area] => 133.00
[first_image] => 'https://belair.scdn3.secure.raxcdn.com/images/properties/808105_20240823085716618320.jpg'
[first_image_file_name] => 808105_20240823085716618320.jpg
[default_image] => 'https://belair.scdn3.secure.raxcdn.com/wp-content/themes/belair/assets/images/defaultimg.jpg'
[images] => Array
(
[0] => stdClass Object
(
[web_ref] => 808105
[image_no] => 1
[file_name] => 808105_20240823085716618320.jpg
[image_type] =>
[title] => 808105 - Render of Yard
[tag1] =>
[tag2] =>
[tag3] =>
)
[1] => stdClass Object
(
[web_ref] => 808105
[image_no] => 2
[file_name] => O_808105_20240812090630974797.jpg
[image_type] =>
[title] => Presentation of 808105
[tag1] => 3D Plan
[tag2] =>
[tag3] =>
)
[2] => stdClass Object
(
[web_ref] => 808105
[image_no] => 3
[file_name] => 808105_20240712110009358546.jpeg
[image_type] =>
[title] => WhatsApp Image 2024-07-12 at 10.51.54 (1)
[tag1] =>
[tag2] =>
[tag3] =>
)
[3] => stdClass Object
(
[web_ref] => 808105
[image_no] => 4
[file_name] => 808105_20240823085746026298.jpg
[image_type] =>
[title] => 808105 - Render of Living+Kitchen+Dining
[tag1] =>
[tag2] =>
[tag3] =>
)
[4] => stdClass Object
(
[web_ref] => 808105
[image_no] => 5
[file_name] => 808105_20240712105959522704.jpeg
[image_type] =>
[title] => WhatsApp Image 2024-07-12 at 10.51.58
[tag1] =>
[tag2] =>
[tag3] =>
)
[5] => stdClass Object
(
[web_ref] => 808105
[image_no] => 6
[file_name] => 808105_20240823085846522940.jpg
[image_type] =>
[title] => 808105 - Render of Bedroom
[tag1] =>
[tag2] =>
[tag3] =>
)
[6] => stdClass Object
(
[web_ref] => 808105
[image_no] => 7
[file_name] => 808105_20240712110001540376.jpeg
[image_type] =>
[title] => WhatsApp Image 2024-07-12 at 10.51.57
[tag1] =>
[tag2] =>
[tag3] =>
)
[7] => stdClass Object
(
[web_ref] => 808105
[image_no] => 8
[file_name] => 808105_20240712110007275432.jpeg
[image_type] =>
[title] => WhatsApp Image 2024-07-12 at 10.51.54 (2)
[tag1] =>
[tag2] =>
[tag3] =>
)
[8] => stdClass Object
(
[web_ref] => 808105
[image_no] => 9
[file_name] => 808105_20240712105959532100.jpeg
[image_type] =>
[title] => WhatsApp Image 2024-07-12 at 10.51.57 (1)
[tag1] =>
[tag2] =>
[tag3] =>
)
[9] => stdClass Object
(
[web_ref] => 808105
[image_no] => 10
[file_name] => 808105_20240712110001788887.jpeg
[image_type] =>
[title] => WhatsApp Image 2024-07-12 at 10.51.56 (1)
[tag1] =>
[tag2] =>
[tag3] =>
)
[10] => stdClass Object
(
[web_ref] => 808105
[image_no] => 11
[file_name] => 808105_20240712110003461962.jpeg
[image_type] =>
[title] => WhatsApp Image 2024-07-12 at 10.51.56
[tag1] =>
[tag2] =>
[tag3] =>
)
[11] => stdClass Object
(
[web_ref] => 808105
[image_no] => 12
[file_name] => 808105_20240712110003867876.jpeg
[image_type] =>
[title] => WhatsApp Image 2024-07-12 at 10.51.55 (2)
[tag1] =>
[tag2] =>
[tag3] =>
)
[12] => stdClass Object
(
[web_ref] => 808105
[image_no] => 13
[file_name] => 808105_20240712110011943721.jpeg
[image_type] =>
[title] => WhatsApp Image 2024-07-12 at 10.51.53 (1)
[tag1] =>
[tag2] =>
[tag3] =>
)
[13] => stdClass Object
(
[web_ref] => 808105
[image_no] => 14
[file_name] => 808105_20240712110014165959.jpeg
[image_type] =>
[title] => WhatsApp Image 2024-07-12 at 10.51.52 (1)
[tag1] =>
[tag2] =>
[tag3] =>
)
[14] => stdClass Object
(
[web_ref] => 808105
[image_no] => 15
[file_name] => 808105_20240712110016392350.jpeg
[image_type] =>
[title] => WhatsApp Image 2024-07-12 at 10.51.51 (2)
[tag1] =>
[tag2] =>
[tag3] =>
)
[15] => stdClass Object
(
[web_ref] => 808105
[image_no] => 16
[file_name] => 808105_20240712110008026456.jpeg
[image_type] =>
[title] => WhatsApp Image 2024-07-12 at 10.51.55
[tag1] =>
[tag2] =>
[tag3] =>
)
[16] => stdClass Object
(
[web_ref] => 808105
[image_no] => 17
[file_name] => 808105_20240812130858190021.jpg
[image_type] =>
[title] => 61 Sliema-6
[tag1] =>
[tag2] =>
[tag3] =>
)
[17] => stdClass Object
(
[web_ref] => 808105
[image_no] => 18
[file_name] => 808105_20240812131040308112.jpg
[image_type] =>
[title] => 61 Sliema-24
[tag1] =>
[tag2] =>
[tag3] =>
)
)
)
 3 Bedrooms
3 Bedrooms
 1 Bathrooms
1 Bathrooms
 133 m2
133 m2

stdClass Object
(
[web_ref] => 810307
[property_ref] => 810307
[address_ref] => AD015469
[market] => 1
[commercial] => 0
[locality_id] => 44
[property_type_id] => 2
[property_sub_type_id] => 2
[property_status_id] => 6
[price] => 318000
[rent_period] => 0
[por] => 0
[description] => Shell form APARTMENT, served with a lift, forming part of a small block. Situated in Gzira, a short walk from the promenade and all amenities. Property measures approx 114sqm and comprises an open plan kitchen/ living/ dining area, main bathroom, three bedrooms, and master having an en-suite. Property is ready-built and is being sold in shell form. Perfect as a rental investment.
DISCLAIMER
Some renders used in this advert are made to scale using either the property plan or a photo of an actual room or outdoor area. It is only meant to give the viewer an idea of how the property could look like once completed. Furniture and fittings are not included.
[specifications] =>
[sole_agents] => 1
[bedrooms] => 3
[bathrooms] => 2
[date_available] => 1990-01-01 09:00:00
[staff_id] => 189
[date_registered] => 2024-11-19 09:00:00
[emphatheusis] => F
[is_featured] => 0
[latitude] => 35.90620422363281
[longitude] => 14.492049217224121
[tag1] =>
[tag2] =>
[tag3] =>
[last_modified] => 2024-11-28 11:24:17
[property_video_url] =>
[walk_through_url] =>
[reduced] => 0
[sqmt] => 114
[address] => Apt 2, 120, Triq Sir William Reid, Gzira
[show_on_commercial_web_site] => 0
[sold] => 0
[locality_name] => Gzira
[zone] => Gzira, San Gwann, Msida Zone
[type] => Apartment
[subtype] => Apartment
[name] => Apartment For Sale
[rent_or_sale] => For Sale
[type_url] => apartment
[locality_url] => gzira
[availability] =>
[price_narrative] => € 318,000
[eur_price] => 318000
[features] => Array
(
[0] => stdClass Object
(
[feature_desc] => Lift
[narrative] => Yes
)
[1] => stdClass Object
(
[feature_desc] => Floor Level
[narrative] => 1
)
[2] => stdClass Object
(
[feature_desc] => Block of
[narrative] => 6
)
[3] => stdClass Object
(
[feature_desc] => No of Bedrooms
[narrative] => 3
)
[4] => stdClass Object
(
[feature_desc] => Bathrooms
[narrative] => 1
)
[5] => stdClass Object
(
[feature_desc] => En-suite
[narrative] => 1
)
[6] => stdClass Object
(
[feature_desc] => Kitchen/Dining/Living
[narrative] => 1
)
)
[area] =>
[first_image] => 'https://belair.scdn3.secure.raxcdn.com/images/properties/810307_20241125084455424229.jpg'
[first_image_file_name] => 810307_20241125084455424229.jpg
[default_image] => 'https://belair.scdn3.secure.raxcdn.com/wp-content/themes/belair/assets/images/defaultimg.jpg'
[images] => Array
(
[0] => stdClass Object
(
[web_ref] => 810307
[image_no] => 1
[file_name] => 810307_20241125084455424229.jpg
[image_type] => 1
[title] => 60185814-daa4-4424-983a-4cf63555e261.jpeg
[tag1] =>
[tag2] =>
[tag3] =>
)
[1] => stdClass Object
(
[web_ref] => 810307
[image_no] => 2
[file_name] => O_810307_20241122091024777398.jpg
[image_type] => 5
[title] => Presentation of 810307
[tag1] => 3D Plan
[tag2] =>
[tag3] =>
)
[2] => stdClass Object
(
[web_ref] => 810307
[image_no] => 3
[file_name] => 810307_20241125084455363439.jpg
[image_type] => 3
[title] => ff83b4ec-6a2b-4d0e-9d87-661734e76788.jpeg
[tag1] =>
[tag2] =>
[tag3] =>
)
[3] => stdClass Object
(
[web_ref] => 810307
[image_no] => 4
[file_name] => 810307_20241125084455465807.jpg
[image_type] => 3
[title] => 35416f88-a51b-419b-8755-f5a0777694be.jpeg
[tag1] =>
[tag2] =>
[tag3] =>
)
[4] => stdClass Object
(
[web_ref] => 810307
[image_no] => 5
[file_name] => 810307_20241128154826848349.jpg
[image_type] =>
[title] => O_810307_20241122091024777398 (1)
[tag1] =>
[tag2] =>
[tag3] =>
)
)
)
Recently Reduced
- For Rent
- For Sale
stdClass Object
(
[web_ref] => 700721
[property_ref] => 700721
[address_ref] => 10003782
[market] => 2
[commercial] => 0
[locality_id] => 12
[property_type_id] => 8
[property_sub_type_id] => 7
[property_status_id] => 4
[price] => 1500
[rent_period] => 3
[por] => 0
[description] => Brand New penthouse, close to all amenities and public transport, comprising of large open plan living/dining/kitchen/breakfast area , main bathroom , 3 double bedrooms , the master one with en-suite , a box/wash room and extremely large front terrace 120 sq/m surrounding all the rooms with direct access and providing great views. The property is equipped with modern appliances and furniture and fully air-conditioned, and comes with 2 car garage with direct access from the lift.
Energy Performance Certificate - Owner yet to provide.
[specifications] =>
[sole_agents] => 0
[bedrooms] => 3
[bathrooms] => 2
[date_available] => 2023-06-21 09:00:00
[staff_id] => 501088
[date_registered] => 2020-03-10 09:00:00
[emphatheusis] =>
[is_featured] => 0
[latitude] => 35.93461608886719
[longitude] => 14.414403915405273
[tag1] =>
[tag2] =>
[tag3] =>
[last_modified] => 2024-02-29 09:42:12
[property_video_url] =>
[walk_through_url] =>
[reduced] => 1
[sqmt] => 190
[address] => Ph 5, 119, Triq Burmarrad, Burmarrad
[show_on_commercial_web_site] => 0
[sold] => 0
[locality_name] => Burmarrad
[zone] => St Paul's, Mellieha Zone
[type] => Penthouse
[subtype] => Penthouse
[name] => Penthouse For Rent
[rent_or_sale] => For Rent
[type_url] => penthouse
[locality_url] => burmarrad
[availability] => Available
[price_narrative] => € 1,500 monthly
[eur_price] => 1500
[features] => Array
(
[0] => stdClass Object
(
[feature_desc] => Bathrooms
[narrative] => 1
)
[1] => stdClass Object
(
[feature_desc] => Lift
[narrative] => Yes
)
[2] => stdClass Object
(
[feature_desc] => Floor Level
[narrative] => 4
)
[3] => stdClass Object
(
[feature_desc] => Block of
[narrative] => 9
)
[4] => stdClass Object
(
[feature_desc] => Corner
[narrative] => Yes
)
[5] => stdClass Object
(
[feature_desc] => No of Bedrooms
[narrative] => 3
)
[6] => stdClass Object
(
[feature_desc] => En-suite
[narrative] => 1
)
[7] => stdClass Object
(
[feature_desc] => Kitchen/Dining/Living
[narrative] => 1
)
[8] => stdClass Object
(
[feature_desc] => Box Rooms
[narrative] => 1
)
[9] => stdClass Object
(
[feature_desc] => Inter-Connected Garage/Car Space
[narrative] => Yes
)
[10] => stdClass Object
(
[feature_desc] => Garage (Lock Up)
[narrative] => Yes
)
[11] => stdClass Object
(
[feature_desc] => Garage No of Cars
[narrative] => 2
)
[12] => stdClass Object
(
[feature_desc] => Airconditioning
[narrative] => Yes
)
[13] => stdClass Object
(
[feature_desc] => Washing Machine
[narrative] => Yes
)
[14] => stdClass Object
(
[feature_desc] => Dish Washer
[narrative] => Yes
)
[15] => stdClass Object
(
[feature_desc] => Dryer
[narrative] => Yes
)
[16] => stdClass Object
(
[feature_desc] => Views
[narrative] => Open Views
)
[17] => stdClass Object
(
[feature_desc] => Front Terrace
[narrative] => Yes
)
[18] => stdClass Object
(
[feature_desc] => Location
[narrative] => Inland
)
[19] => stdClass Object
(
[feature_desc] => Property Area
[narrative] => 190.00 sq mt
)
[20] => stdClass Object
(
[feature_desc] => Internal Area
[narrative] => 120.00 sq mt
)
[21] => stdClass Object
(
[feature_desc] => External Area
[narrative] => 70.00 sq mt
)
)
[area] => 190.00
[first_image] => 'https://belair.scdn3.secure.raxcdn.com/images/properties/700721_2022012209442870016020.jpg'
[first_image_file_name] => 700721_2022012209442870016020.jpg
[default_image] => 'https://belair.scdn3.secure.raxcdn.com/wp-content/themes/belair/assets/images/defaultimg.jpg'
[images] => Array
(
[0] => stdClass Object
(
[web_ref] => 700721
[image_no] => 1
[file_name] => 700721_2022012209442870016020.jpg
[image_type] => 1
[title] => P_700721_IMG_20200221_180835.jpg
[tag1] => View
[tag2] =>
[tag3] =>
)
[1] => stdClass Object
(
[web_ref] => 700721
[image_no] => 2
[file_name] => 700721_2022012209442870016019.jpg
[image_type] => 3
[title] => P_700721_IMG_20200221_180830.jpg
[tag1] => View
[tag2] =>
[tag3] =>
)
[2] => stdClass Object
(
[web_ref] => 700721
[image_no] => 3
[file_name] => 700721_2022012209442870016021.jpg
[image_type] => 3
[title] => P_700721_IMG_20200221_180845.jpg
[tag1] => External
[tag2] =>
[tag3] =>
)
[3] => stdClass Object
(
[web_ref] => 700721
[image_no] => 4
[file_name] => 700721_2022012209442870016027.jpg
[image_type] => 3
[title] => P_700721_IMG_20200221_181321.jpg
[tag1] => External
[tag2] =>
[tag3] =>
)
[4] => stdClass Object
(
[web_ref] => 700721
[image_no] => 5
[file_name] => 700721_2022012209442870016017.jpg
[image_type] => 3
[title] => P_700721_IMG_20200221_180819.jpg
[tag1] => External
[tag2] =>
[tag3] =>
)
[5] => stdClass Object
(
[web_ref] => 700721
[image_no] => 6
[file_name] => 700721_2022012209442870016012.jpg
[image_type] => 3
[title] => P_700721_IMG_20200221_180656.jpg
[tag1] => Internal
[tag2] =>
[tag3] =>
)
[6] => stdClass Object
(
[web_ref] => 700721
[image_no] => 7
[file_name] => 700721_2022012209442870016029.jpg
[image_type] => 3
[title] => P_700721_IMG_20200221_181654.jpg
[tag1] => Internal
[tag2] =>
[tag3] =>
)
[7] => stdClass Object
(
[web_ref] => 700721
[image_no] => 8
[file_name] => 700721_2022012209442870016013.jpg
[image_type] => 3
[title] => P_700721_IMG_20200221_180704.jpg
[tag1] => Internal
[tag2] =>
[tag3] =>
)
[8] => stdClass Object
(
[web_ref] => 700721
[image_no] => 9
[file_name] => 700721_2022012209442870016024.jpg
[image_type] => 3
[title] => P_700721_IMG_20200221_181252.jpg
[tag1] => Internal
[tag2] =>
[tag3] =>
)
[9] => stdClass Object
(
[web_ref] => 700721
[image_no] => 10
[file_name] => 700721_2022012209442870016023.jpg
[image_type] => 3
[title] => P_700721_IMG_20200221_181234.jpg
[tag1] => Internal
[tag2] =>
[tag3] =>
)
[10] => stdClass Object
(
[web_ref] => 700721
[image_no] => 11
[file_name] => 700721_2022012209442870016014.jpg
[image_type] => 3
[title] => P_700721_IMG_20200221_180711.jpg
[tag1] => Internal
[tag2] =>
[tag3] =>
)
[11] => stdClass Object
(
[web_ref] => 700721
[image_no] => 12
[file_name] => 700721_2022012209442870016016.jpg
[image_type] => 3
[title] => P_700721_IMG_20200221_180736.jpg
[tag1] => Internal
[tag2] =>
[tag3] =>
)
)
)
 3 Bedrooms
3 Bedrooms
 2 Bathrooms
2 Bathrooms
 190 m2
190 m2

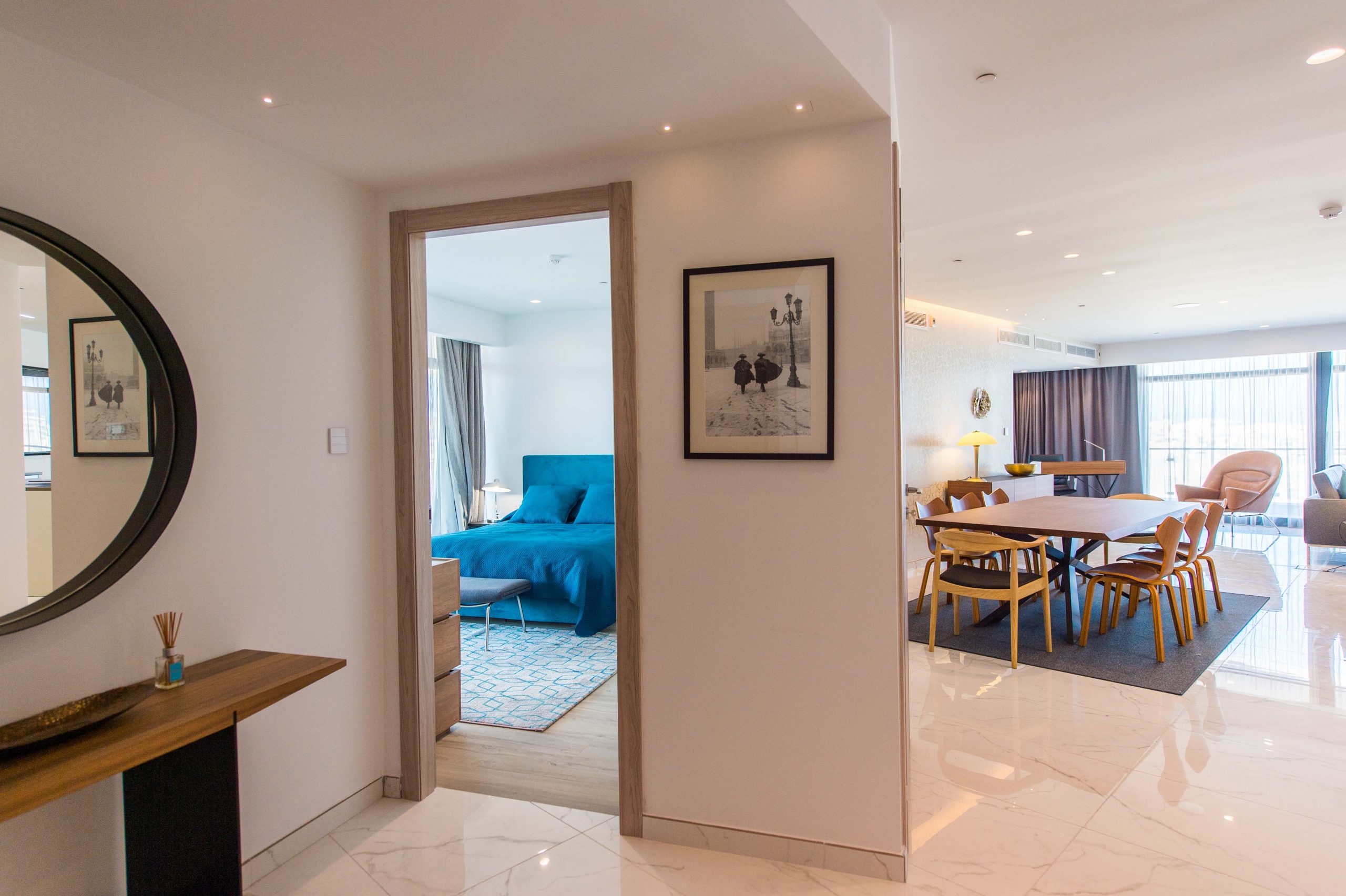
Do you own a property
to sell or to rent?
With years of experience Belair Property is the right fit for you. Listing your property with Belair Property gives you access to your own MY BELAIR account. Offering flexibility, you can upload your own photos, prepare your own write up, adjust listing price and availability.

Talk to Belair!
Speak to one of our agents, in a matter of minutes! With Talk to Belair, you can be in touch with one of our agents in a matter of minutes and get professional face to face advice with just a single click.







