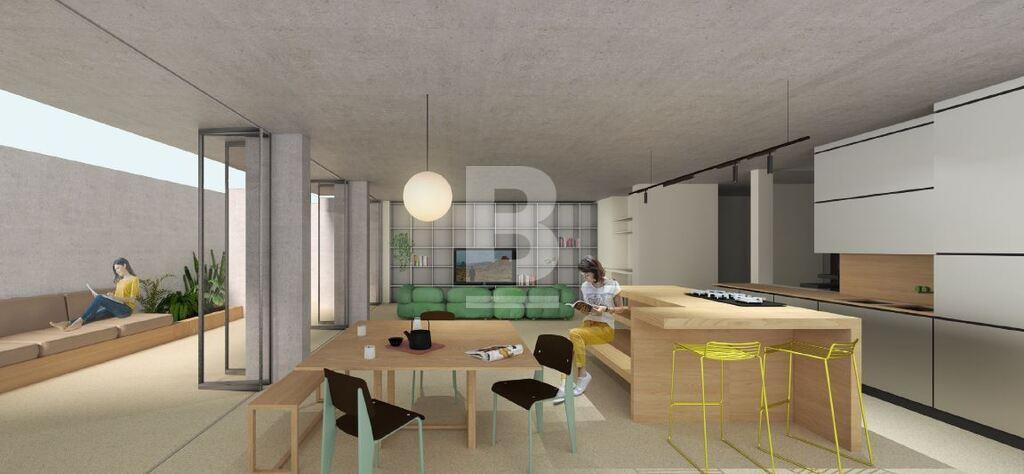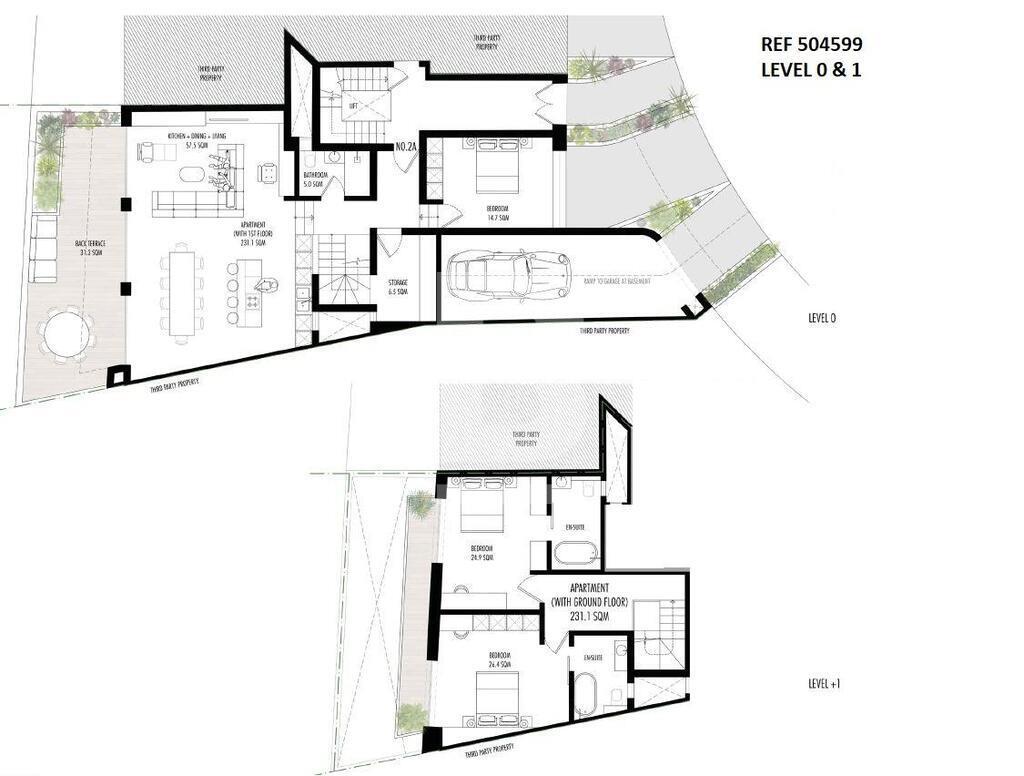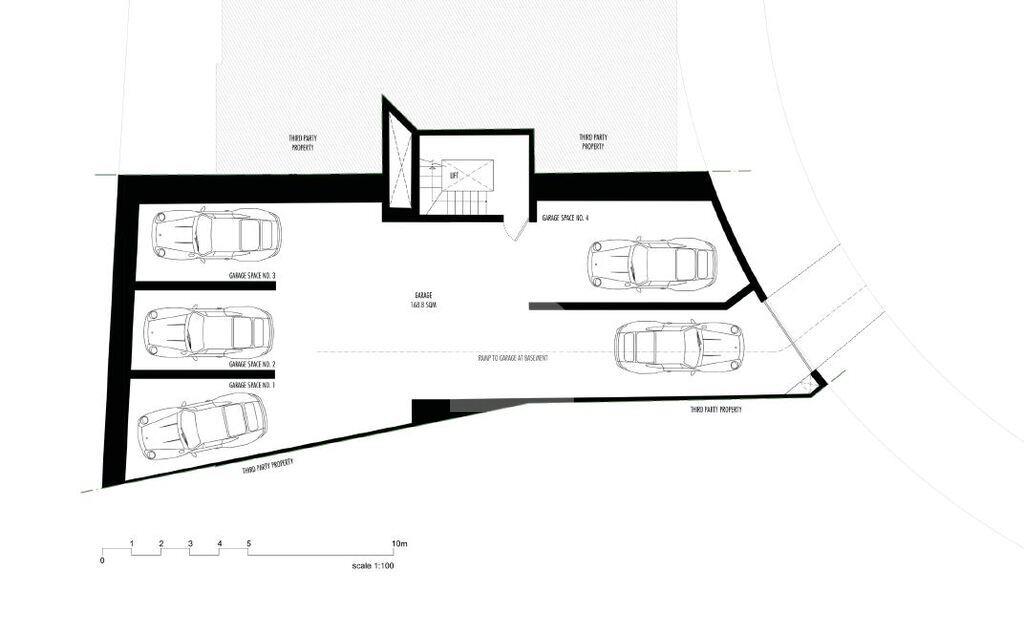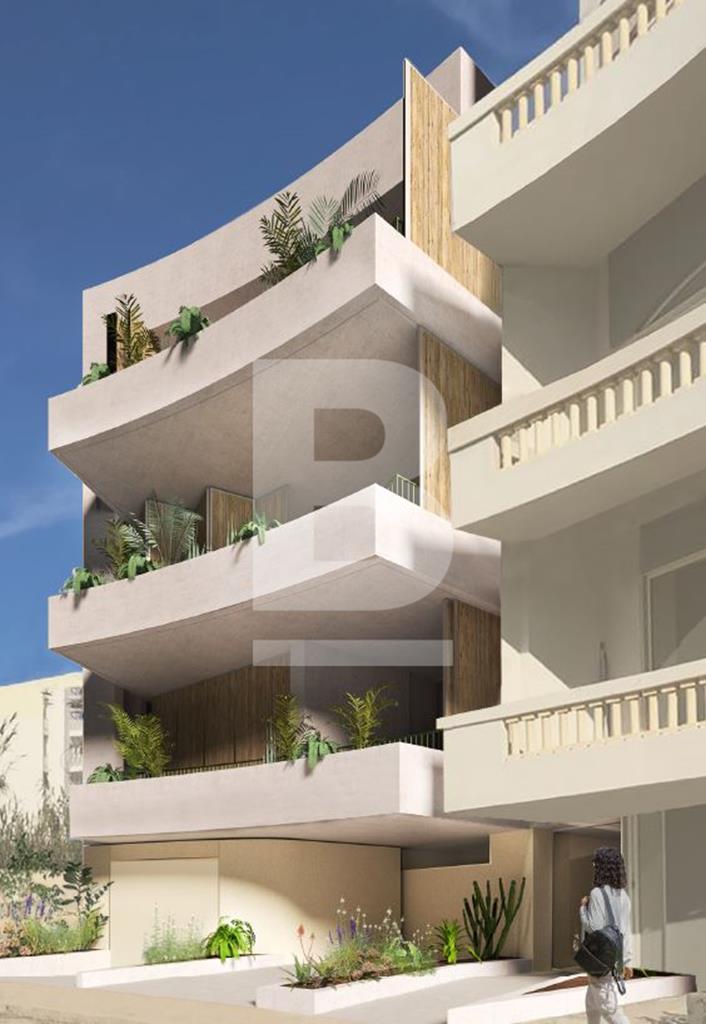About the property
This project’s central aim is to provide high quality apartments in an urban centre; high quality especially in terms of design and materials. The façade incorporates a curved concrete balcony with an integrated planter which acts as a buffer between private external spaces and the street. The duplex apartment's central living space at ground floor level is connected to the back garden. Large apertures connect the internal and external space allowing them to work as one space. A guest or third bedroom, bathroom and storage room complete the ground floor. At first floor level, one finds 2 double bedrooms of which both enjoy ensuite facilities and back balconies. The apartment is being sold highly finished except for bathrooms and doors while the interiors also incorporate elements which create a balance between industrial materials (metals and concrete) with more natural ones (stone and timber). The design is playful and integrates flexibility with the island’s built-in bench, as well as varied types of seating which would transform the kitchen into a space for interaction and leisure. Optional car spaces are available.
Property Features
Property Locations
Enquiry Form
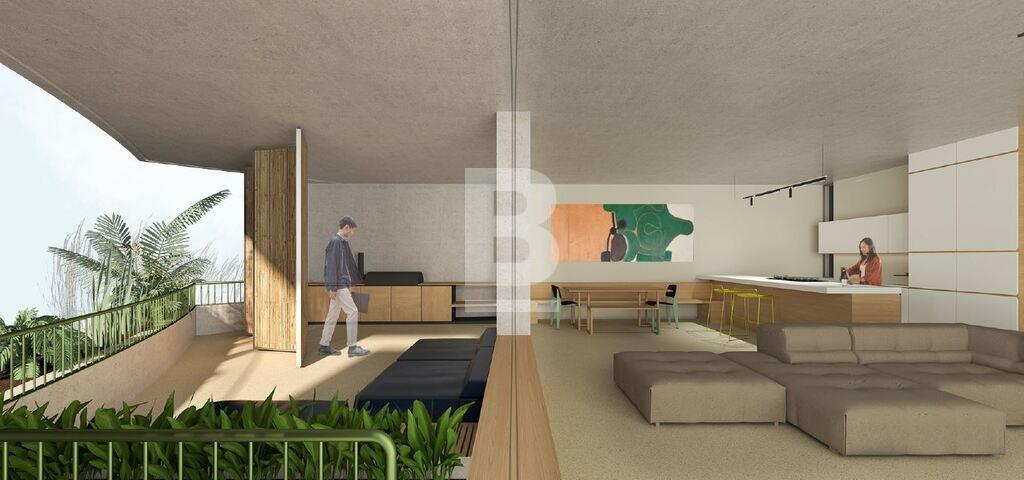
Duplex Apartment For Sale
Swieqi
Select which properties you’d like to enquire about

You have no saved properties
 Back to search results
Back to search results
