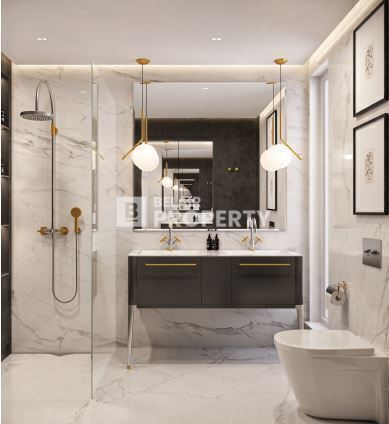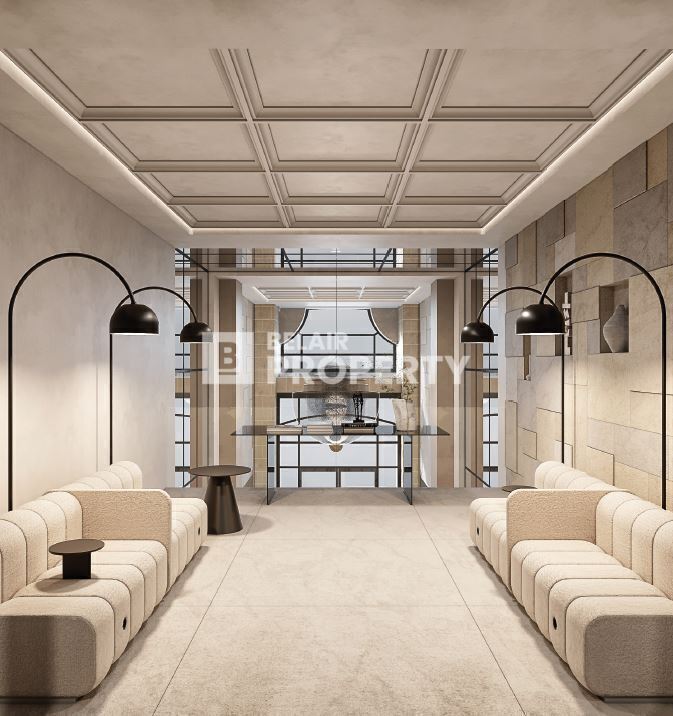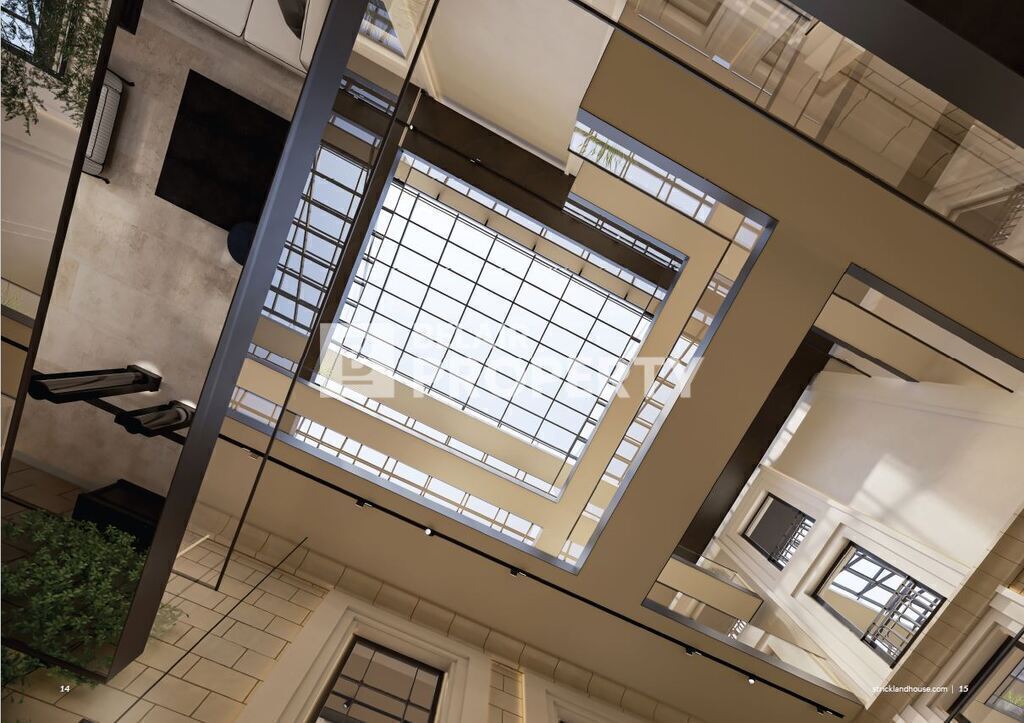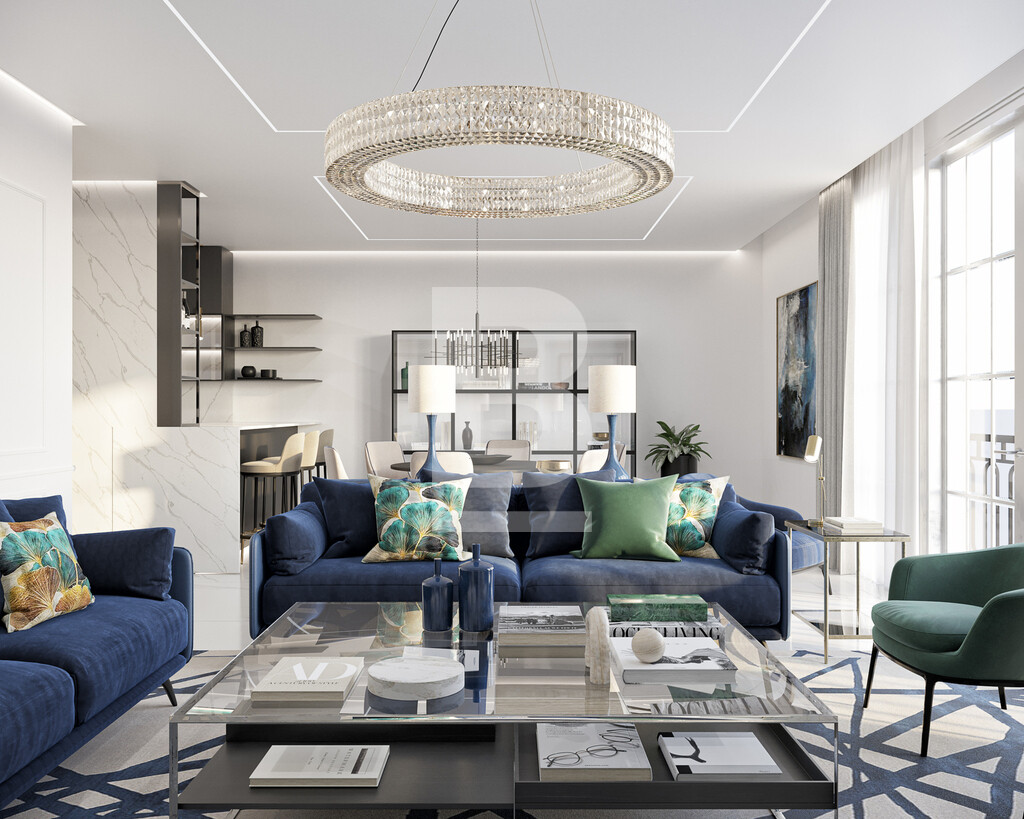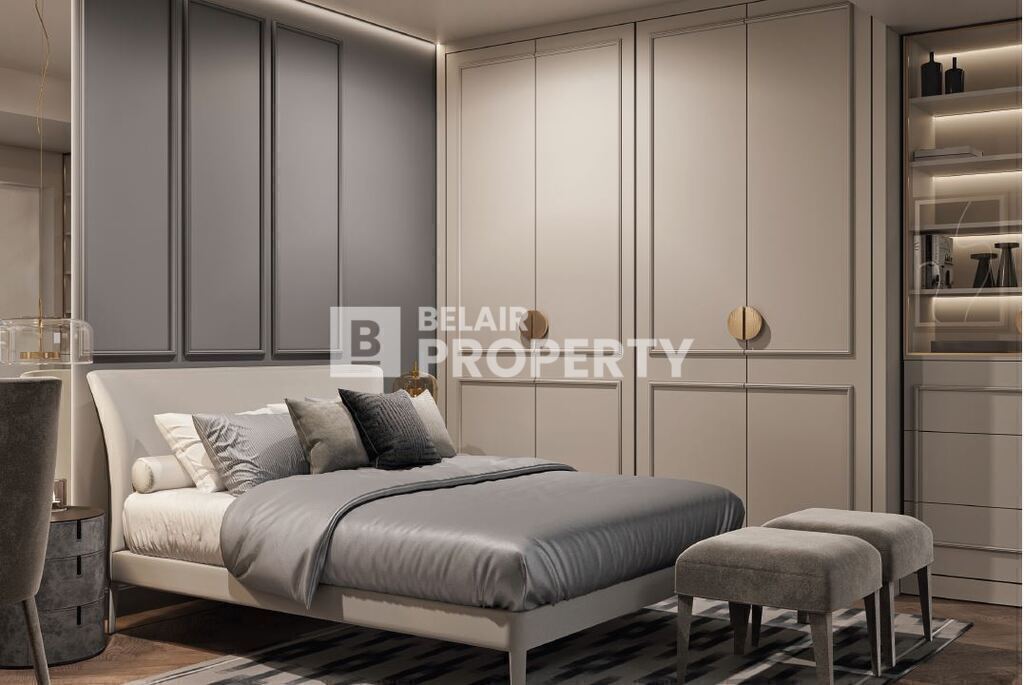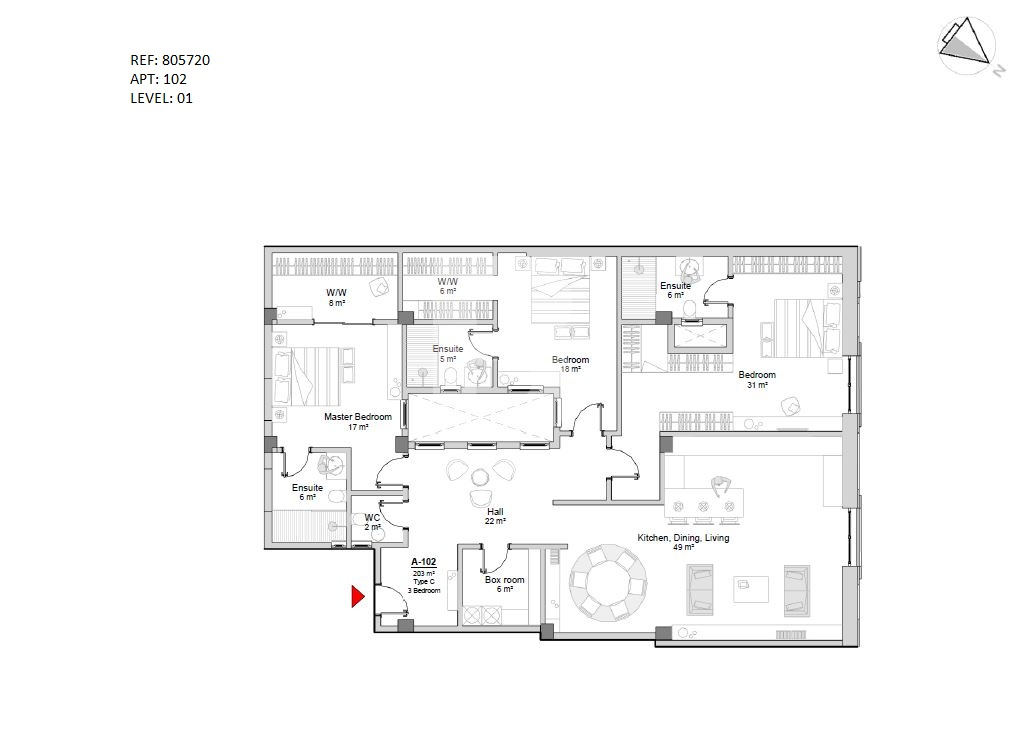2 bed Apartment for sale
Price On Request
Valletta | Finished
-
2 bedroom
-
2 bathroom
-
161.00m2
- Reference No. 805720
About the property
A unique brand new development offering the only “new-build” residences in a prominent part of Malta’s Capital City, hosting a luxurious collection of 36 apartments and 1 townhouse with underground parking. Located just outside the Prime Minister's office at Auberge de Castille, this exceptional development will be available to the most discerning clientele offering a rare opportunity to own a modern and luxurious home, boasting exceptional common areas and parking space included with every unit. Units enjoy a variety of vistas ranging from charming street views to breathtaking Grand Harbour views. Finish specifications are of the highest level and will include luxury bathrooms, modern lighting and VRF air-conditioning just to name a few.
The main entrance of the building has been designed and based on a similar alignment and proportion of the old entrance into the building. Its size and proportions give it a sense of subtle grandeur, without being too imposing as compared to palace entrances. The entrance leads to the main core and circulation as well as the grand courtyard which is the central core of the project, where residents or their guests can meet or relax in a common space. A water feature and greenery lend to the serene atmosphere. The internal walkways link the various apartments at all levels which has been cleverly modelled on typical internal yards of palaces and grand buildings found in Valletta.
Payment terms are:
20% on signing of promise of sale
30% once apartments are built in shell form
50% on signing of contract once the project is complete.
The project is envisaged to be complete by Q3 2025.
Apartment 102 is located on the first floor level with a footprint measuring 203sqm internally and 2sqm externally. Total 205sqm. Accommodation comprises an entrance hall, a large open plan kitchen/sitting/dining room (49sqm),three double bedrooms, three en-suite bathrooms, two walk in wardrobes, one guest toilet and a box room. More garage spaces are available at an additional price but are available on a first-come, first-serve basis.
Plans and visuals available. Early viewing is highly recommended.
Property Features
-

-

-

-

-

-

-

-

-

-

-

-

-

-

-

-

-

-

-

-

-

-

-





