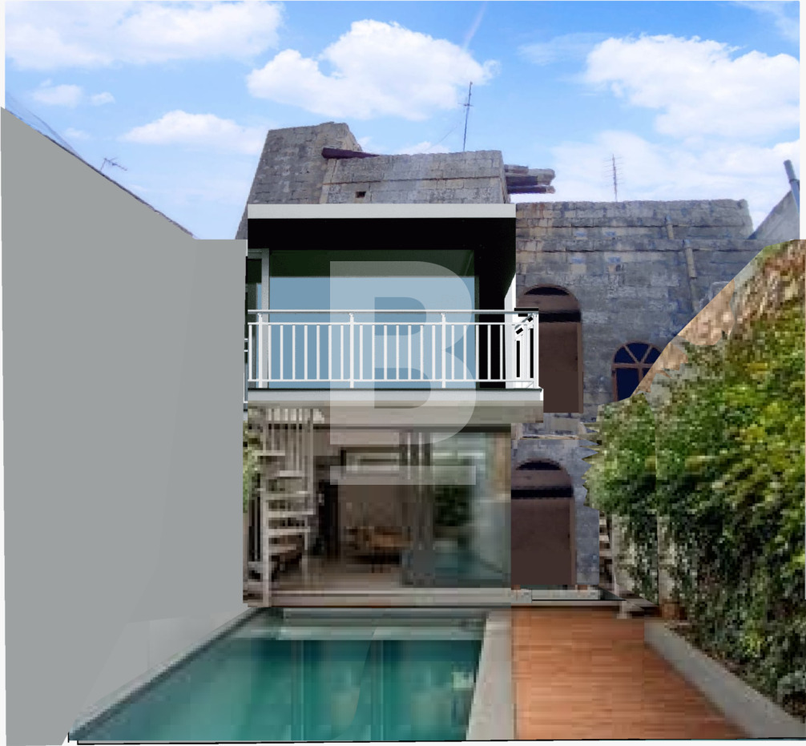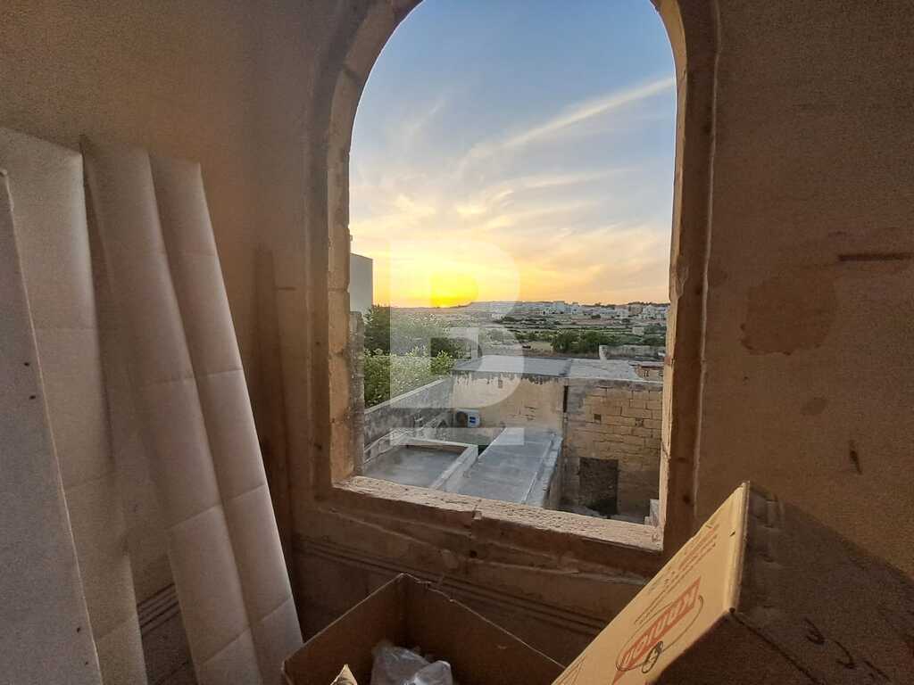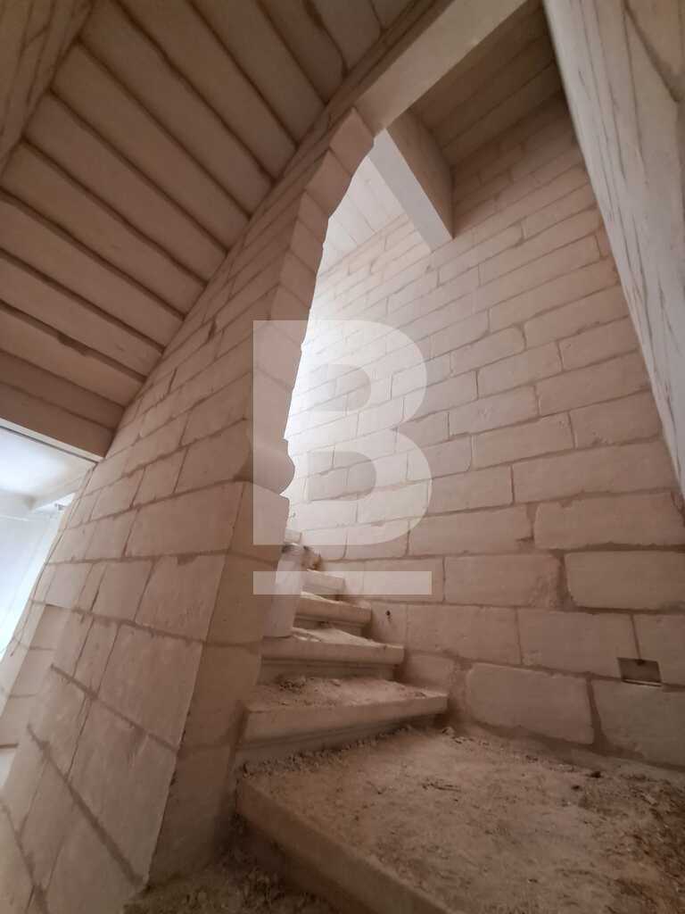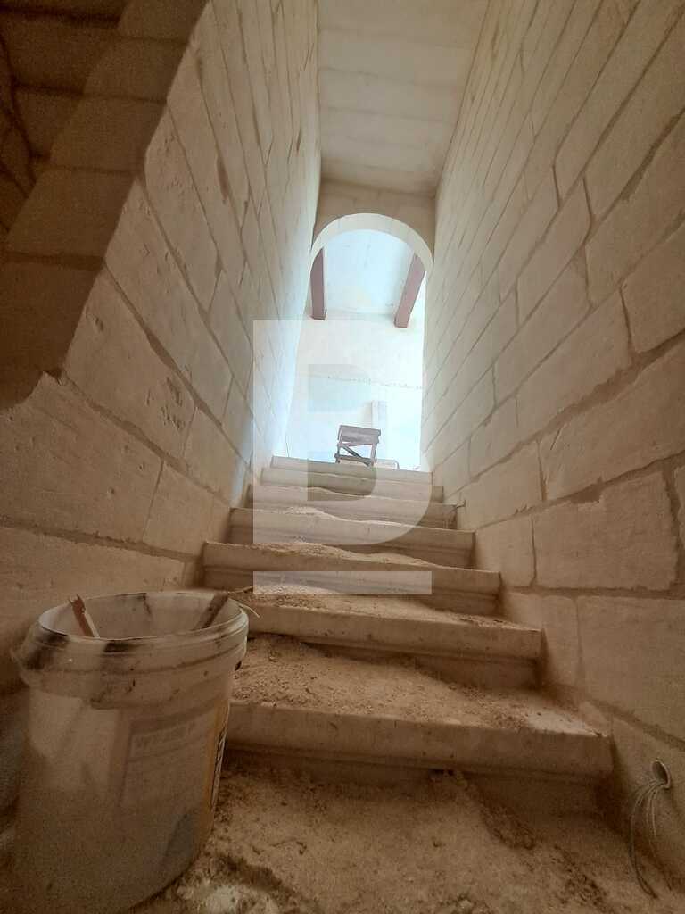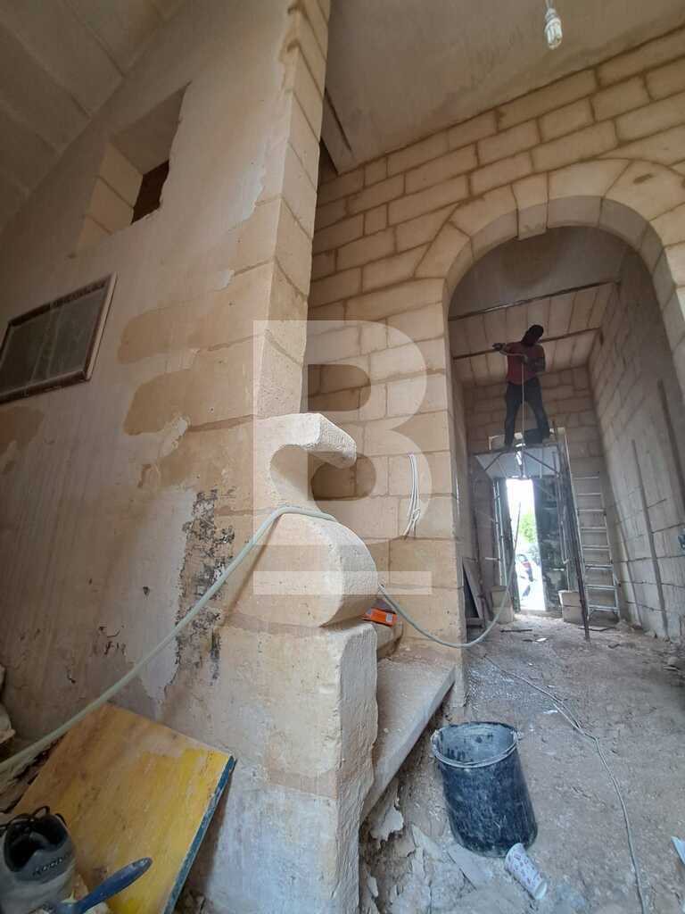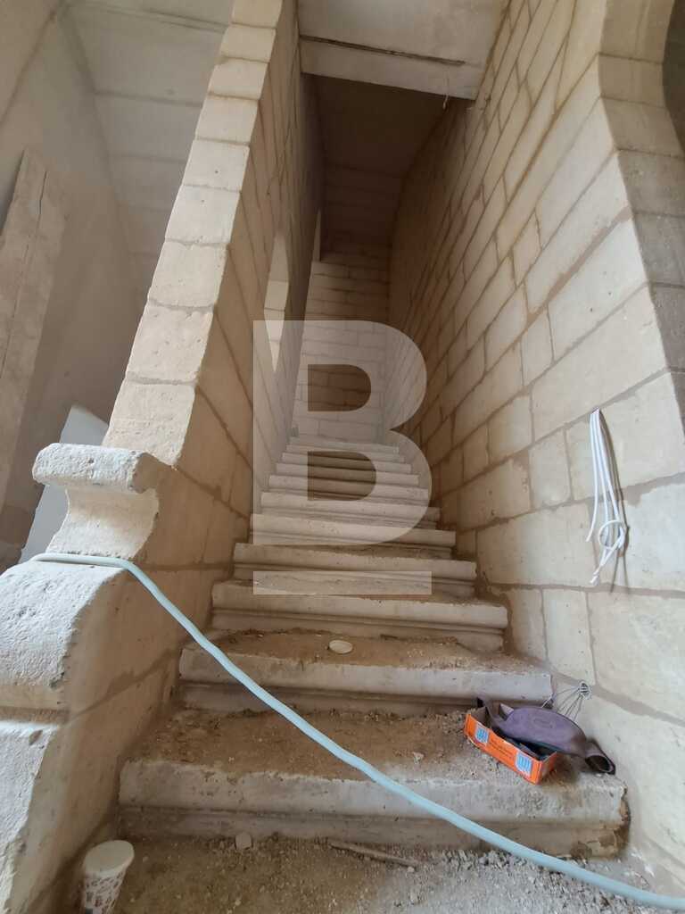3 bed Houses of Character for sale
€ 1,200,000
Mosta | Partly converted
-
3 bedroom
-
3 bathroom
-
180.00m2
- Reference No. 806385
About the property
A traditional Maltese TOWNHOUSE with a garden with space for a pool, that has been structurally converted and is in the process of finishing works done on the Electrical and Plumbing on all floors. The approved plans are for an open plan Kitchen / Living and dining room, all in glass at ground level overlooking a garden with a pool. the first floor consists of two bedrooms, with ensuites ( one with valley views ) and at the second floor a large bedroom is planned with views.
EPC Exemption Status: Owners to provide
Property Features
-

-

-

-

-

-

-

-

-

-

-

-

-

-

-

-

-

-

-


